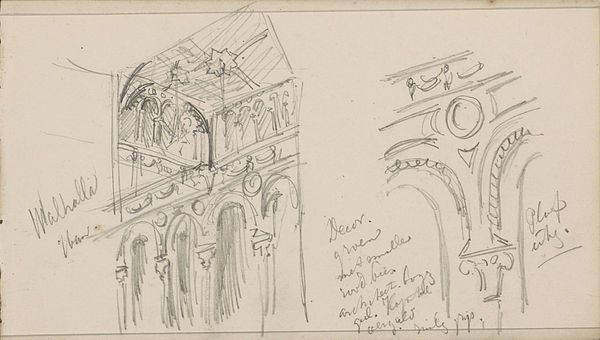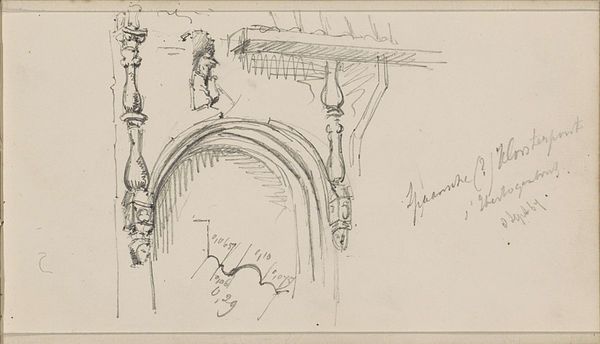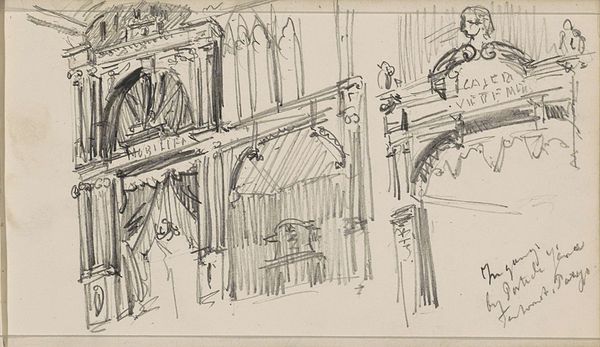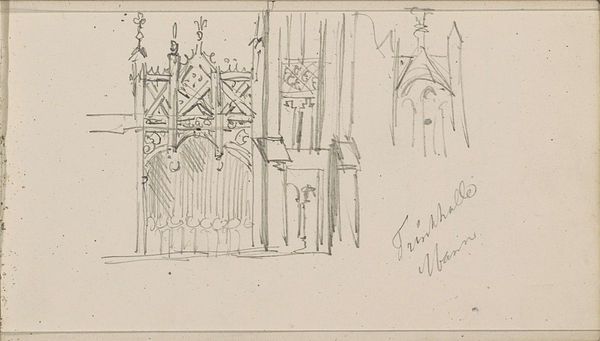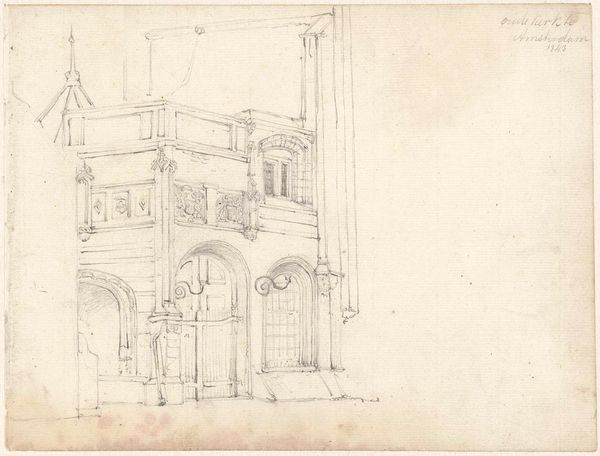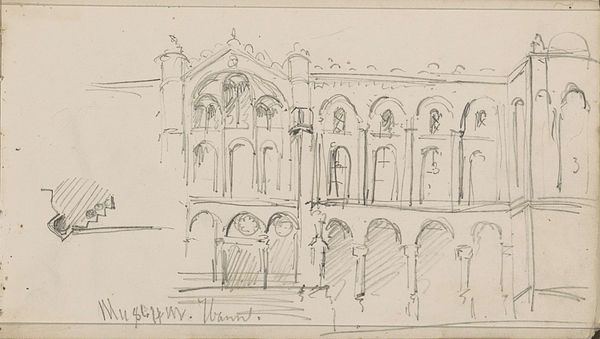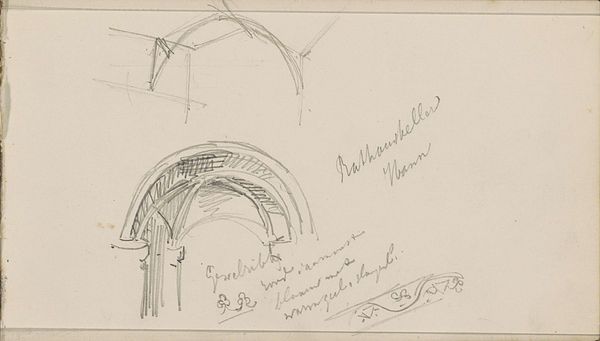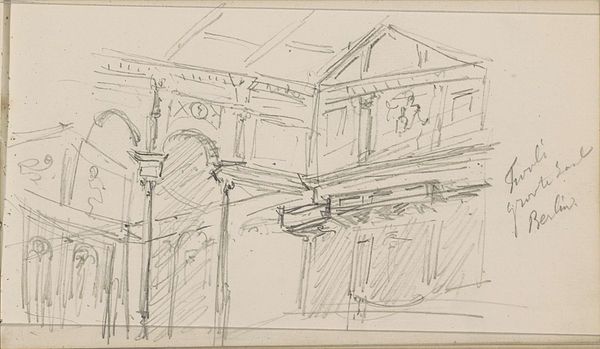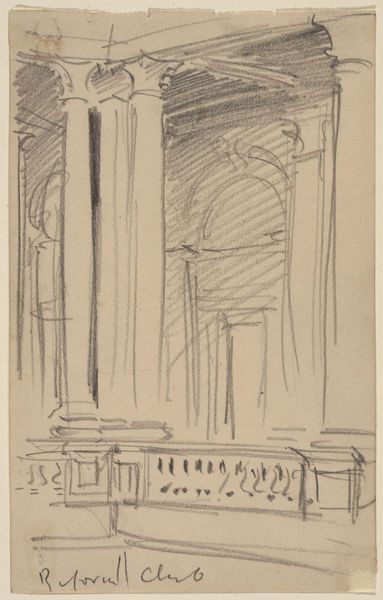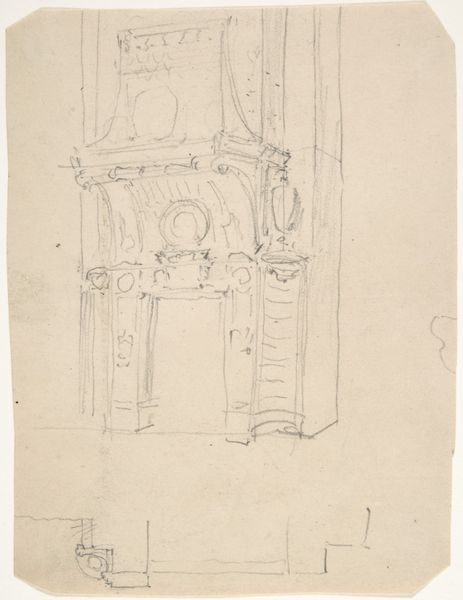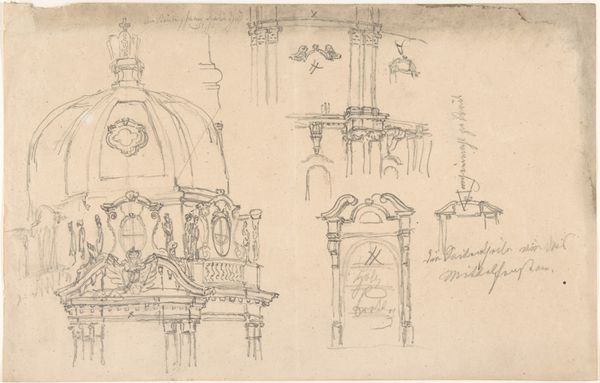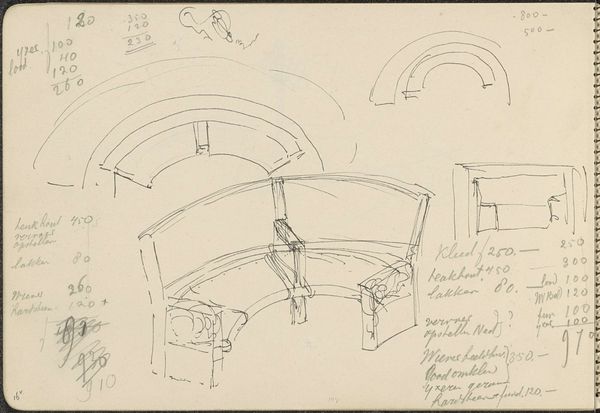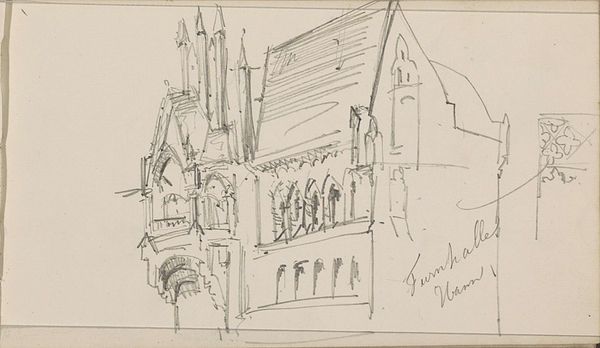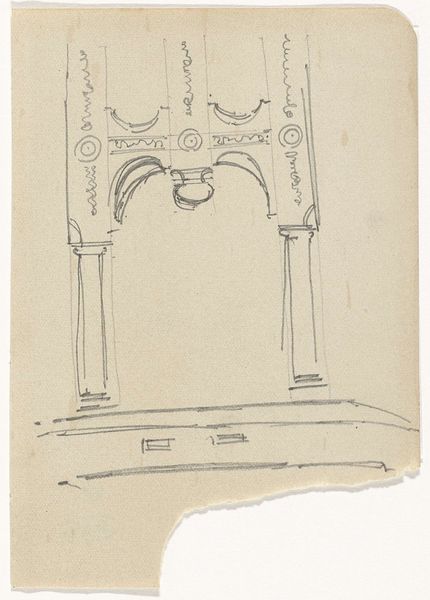
drawing, pencil, architecture
#
drawing
#
quirky sketch
#
sketch book
#
personal sketchbook
#
idea generation sketch
#
sketchwork
#
geometric
#
sketch
#
pen-ink sketch
#
pencil
#
line
#
sketchbook drawing
#
storyboard and sketchbook work
#
sketchbook art
#
architecture
#
initial sketch
Copyright: Rijks Museum: Open Domain
Isaac Gosschalk's graphite drawing, "Interieur van een zaal te Hannover", presents us with a study in architectural form. The light touch of the pencil captures the interior's vaulted arches and decorative elements. The composition, though a sketch, reveals a structured space divided by vertical lines and softened by the curves of the arches. The drawing's strength lies in how it uses line to define space and form. Gosschalk’s approach invites us to consider how architectural space is perceived and represented. Note how the arches and geometric patterns engage in a dialogue between weight and lightness. It is almost as if the artist attempts to dissect the inherent semiotics of architectural design. The sketch destabilizes the traditional representation of interiors, presenting the viewer not with a complete scene but with a fragment. A fragment that implies a broader, more complex spatial structure. The use of line here is not just descriptive but also analytical. In essence, it challenges our understanding of spatial representation.
Comments
No comments
Be the first to comment and join the conversation on the ultimate creative platform.
