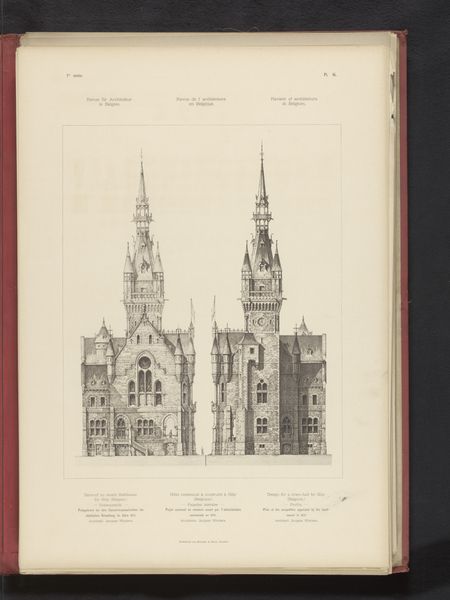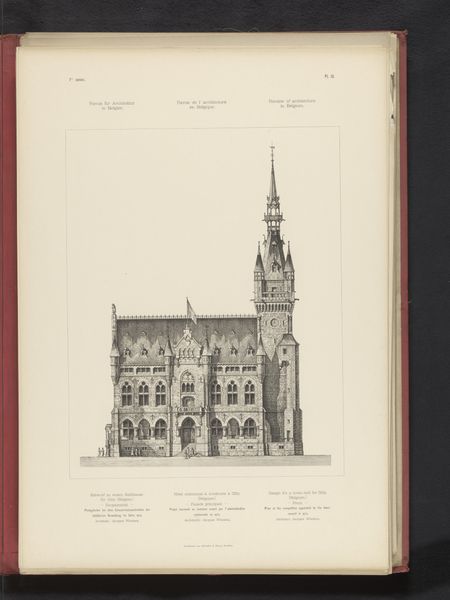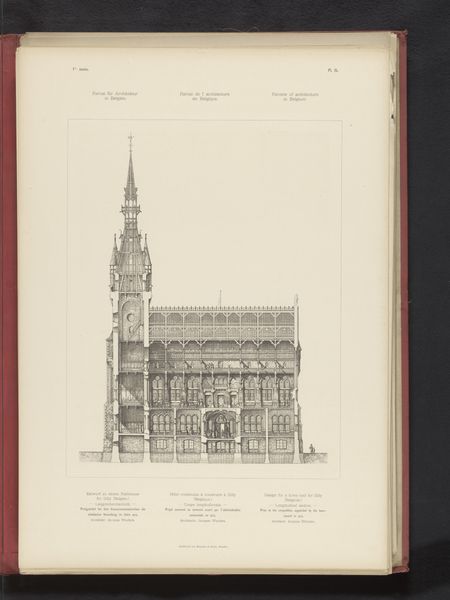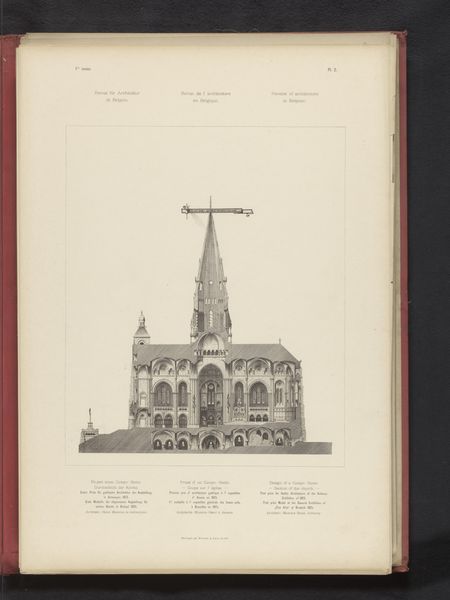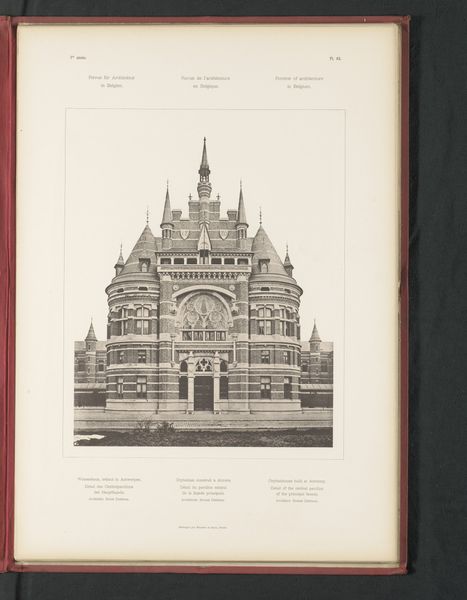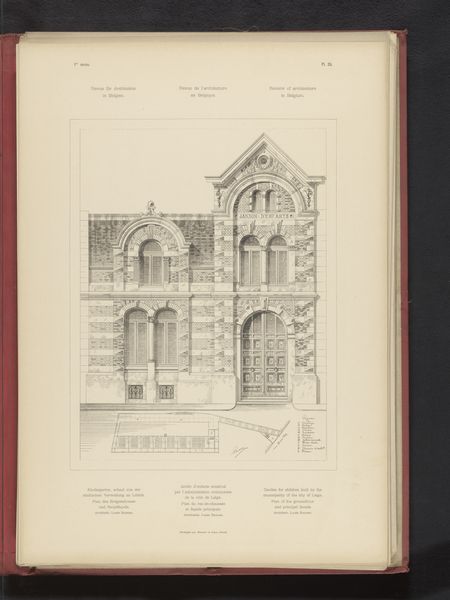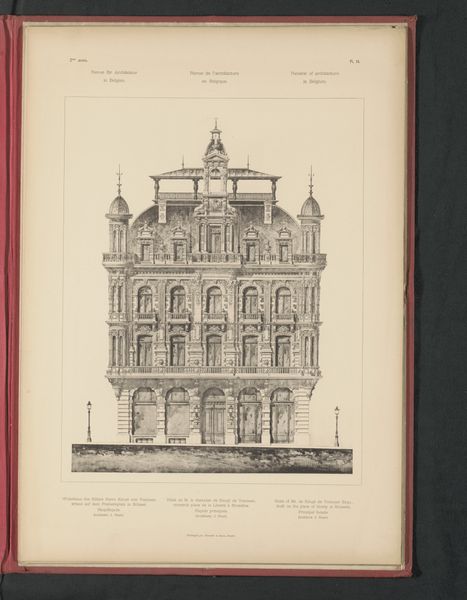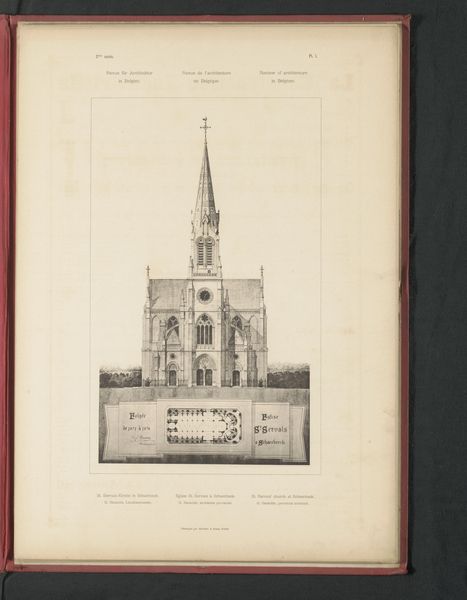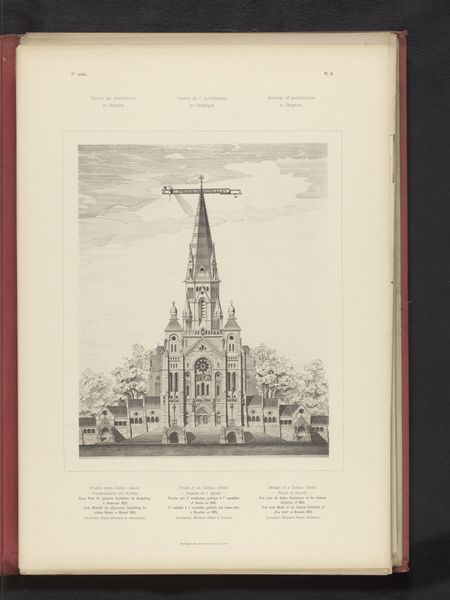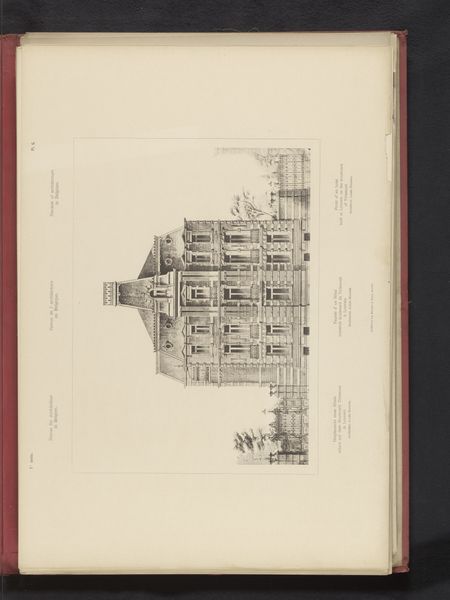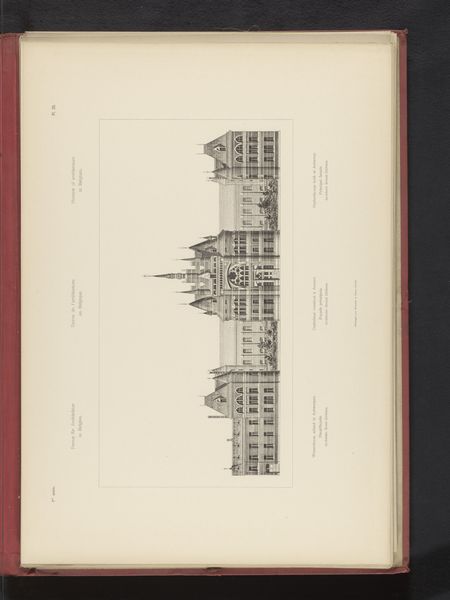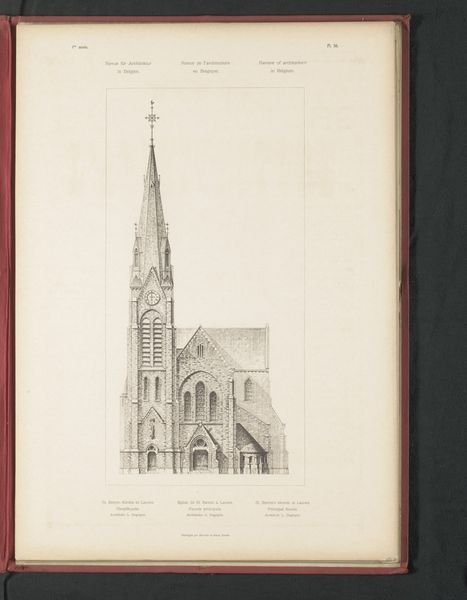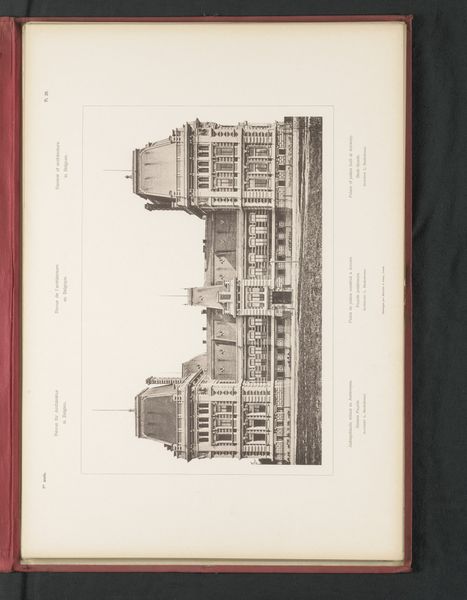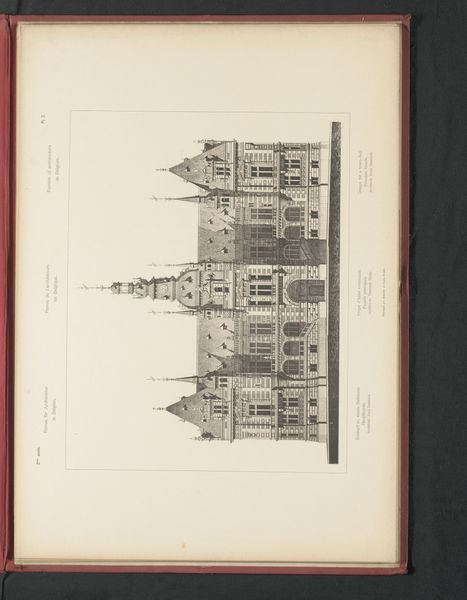
Reproductie van een ontwerp van een dwarsdoorsnede van een stadhuis voor Gilly, België, door Jean-Jacques Winders before 1893
0:00
0:00
drawing, paper, ink, architecture
#
drawing
#
paper
#
ink
#
geometric
#
pen-ink sketch
#
architecture
Dimensions: height 340 mm, width 309 mm
Copyright: Rijks Museum: Open Domain
Curator: This intriguing drawing is entitled "Reproductie van een ontwerp van een dwarsdoorsnede van een stadhuis voor Gilly, België, door Jean-Jacques Winders." The pen and ink sketch on paper dates from before 1893. The detail is remarkable. What are your initial thoughts? Editor: I'm struck by the stark cross-section—it makes visible all the usually concealed internal structures. It also feels a little foreboding; the image gives a rather strong impression of control and regimentation through the design. Curator: Absolutely. This design provides a fascinating lens through which to view 19th-century societal hierarchies and power structures. The meticulously rendered interiors highlight the divisions of space and function, implicitly mapping out the roles and movements of people within this civic framework. Editor: And let's consider the means of production itself. The precision of the ink drawing, the labor invested in its creation – it speaks to a specific mode of architectural representation. This wasn't just about envisioning space, but communicating technical information for its physical construction. Curator: Precisely! And viewed through a postcolonial lens, this points to a specific architectural ideology exported to Belgium. It invites consideration of how these architectural forms and their symbolic weight were used to reinforce colonial power structures at the time, as many city halls in that era often acted as power symbols of their countries. Editor: Right. You have to imagine the labor involved in sourcing materials, transforming them, the people who made the glass for those many windows, the construction workers. That intricate tower at the top is the real focal point for that. It speaks volumes about technological progress, material possibilities, and sheer human effort. Curator: Indeed. By analyzing Winders' architectural rendering, we reveal the intersections of artistic intention, social history, and political agency within the very structure of this imagined stadhuis. Editor: This exercise definitely highlights the labor, the resources, and the ambition embedded within even unrealized designs like this. Curator: For me, reflecting on this drawing also offers an important perspective for critically reassessing architectural heritage and engaging with contemporary debates around social equity and spatial justice. Editor: And thinking through the building’s actual design allows us a lens into its historical creation. Food for thought.
Comments
No comments
Be the first to comment and join the conversation on the ultimate creative platform.
