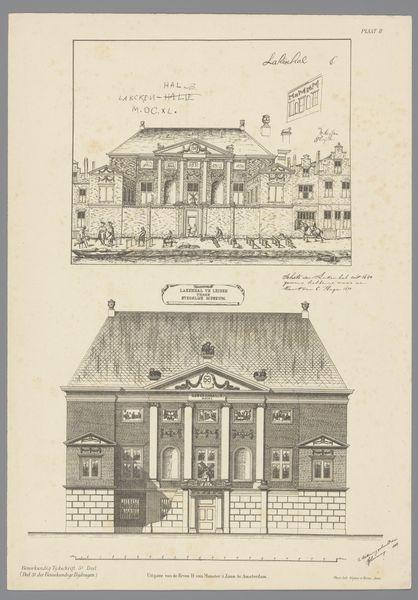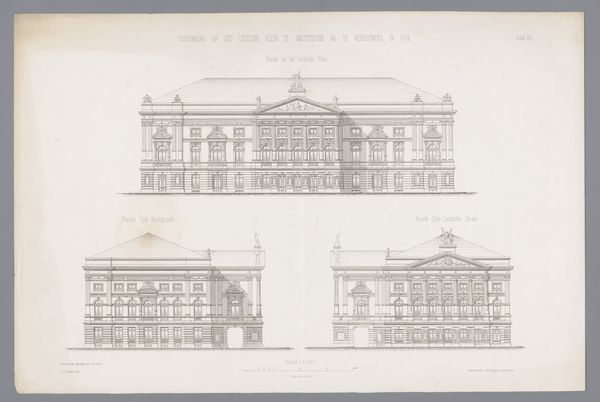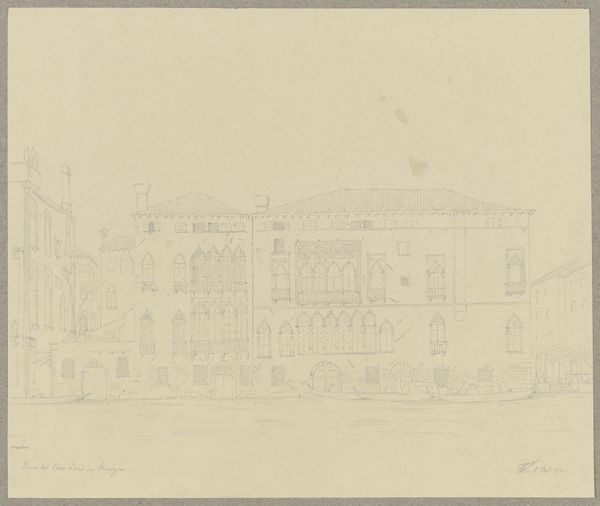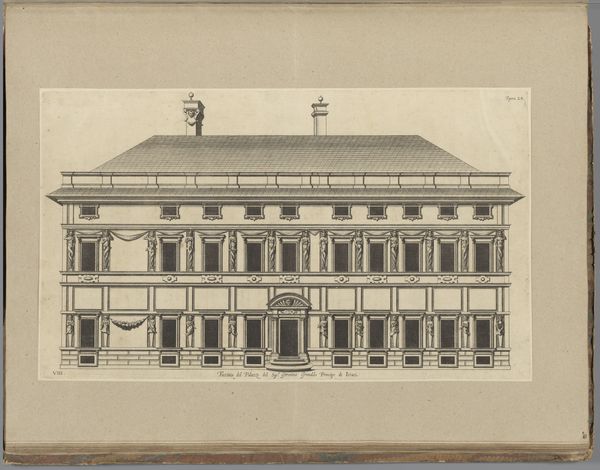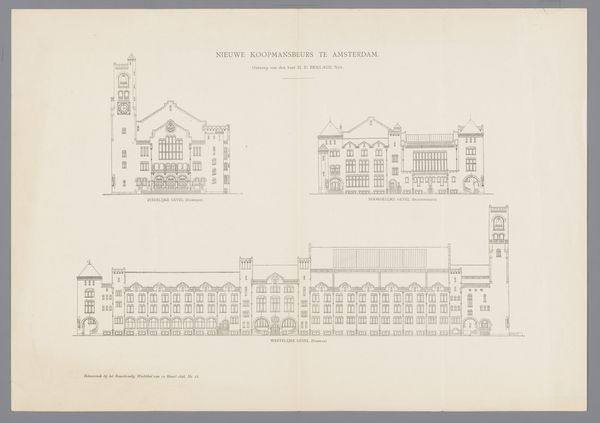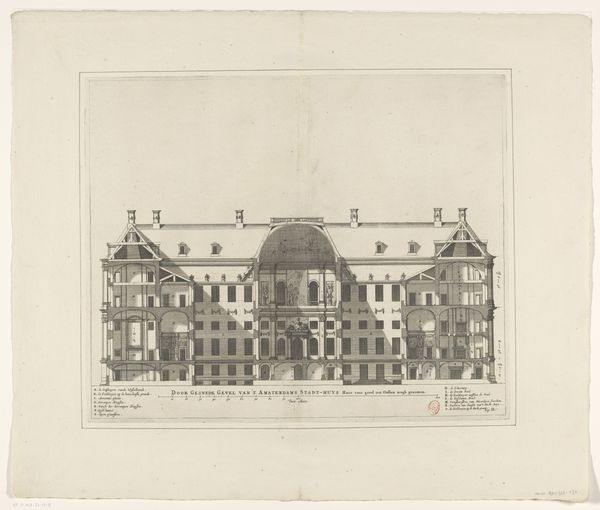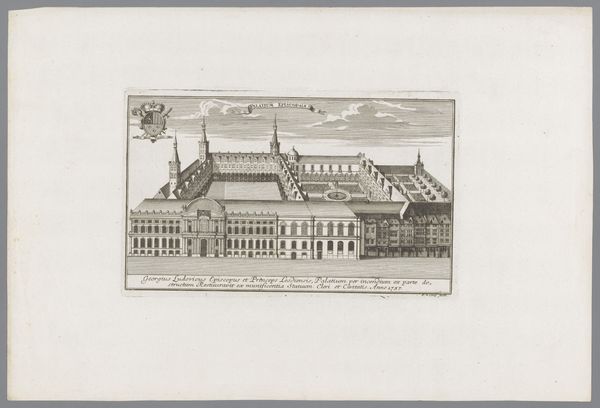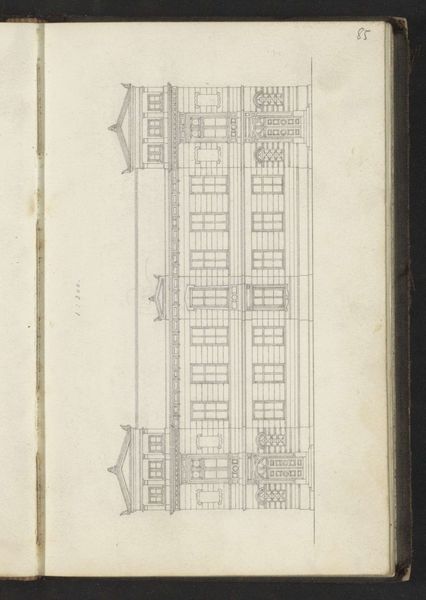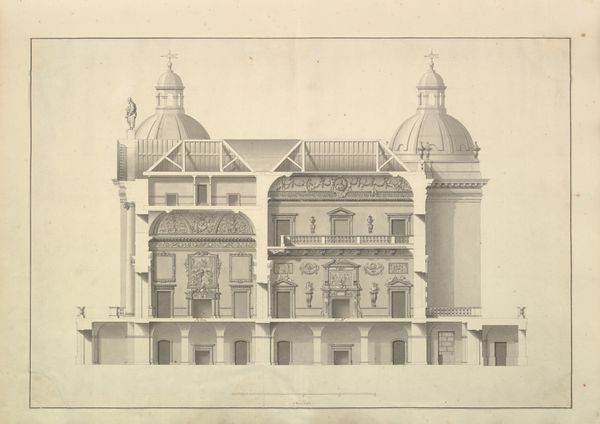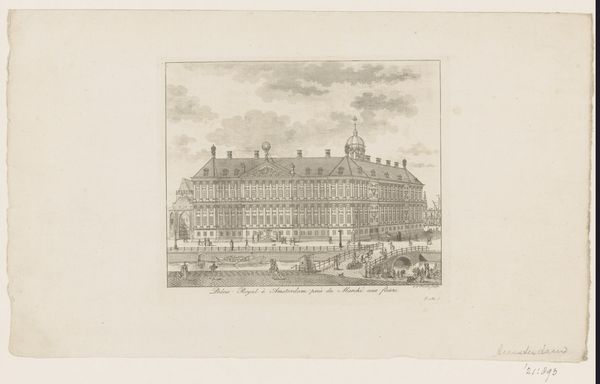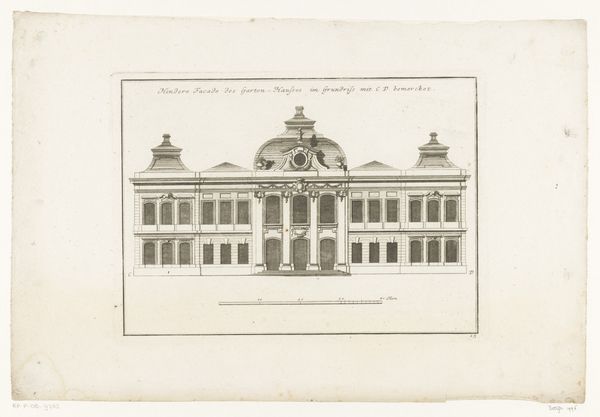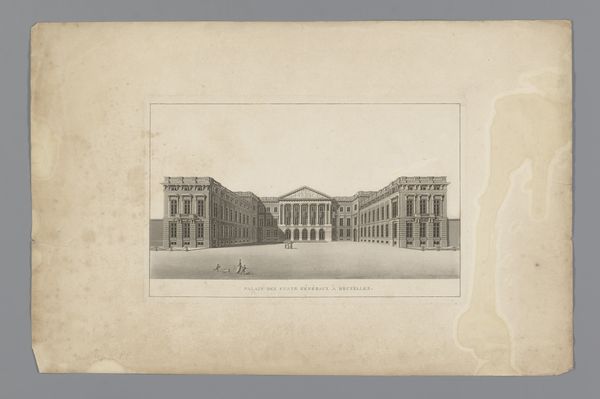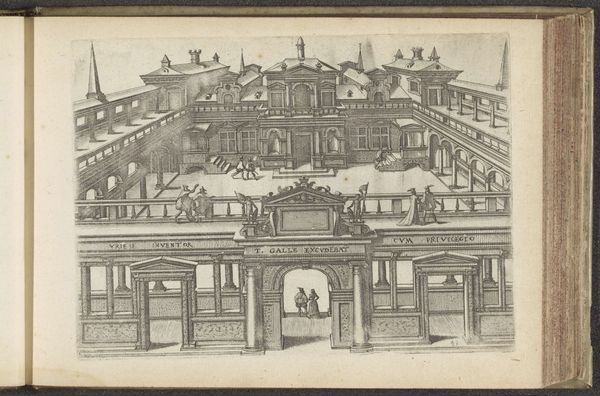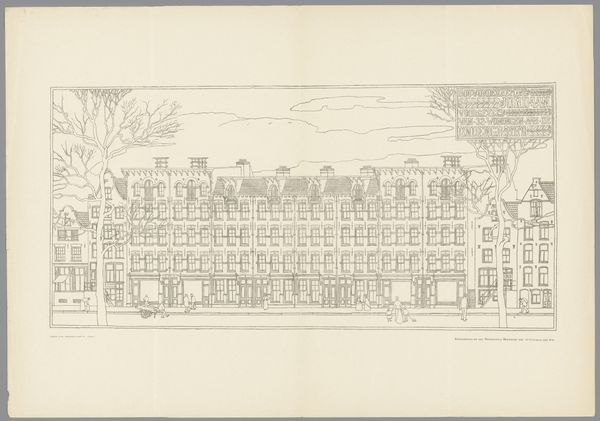
Gevel van het pand van de rijwielschool op de hoek van de Hobbemastraat en Ruijsdaelkade in Amsterdam 1898
0:00
0:00
anonymous
Rijksmuseum
Dimensions: height 353 mm, width 499 mm
Copyright: Rijks Museum: Open Domain
This drawing depicts the facade of a building, the Rijwielschool or cycling school, located at the corner of Hobbemastraat and Ruijsdaelkade in Amsterdam. It was made anonymously with pen and grey ink on paper. Notice how the architect’s precision in line and detail presents a structure defined by its symmetry and repetition. Windows, roof elements and decorative features are rendered with painstaking accuracy. This reflects not just the physical structure but perhaps also broader ideals of order and functionality. The drawing includes the building’s name and additional technical plans, framing the elevation of the facade. The drawing functions on a semiotic level as a signifier of progress and modernity. Bicycles and the infrastructure surrounding them were of course symbols of early 20th-century urban development. The emphasis on technical details, architectural precision and planned design might be seen to align with a desire to impose order and rationality on the urban landscape. Look again at the linear quality which invites the viewer into a space of planned intention, where architecture embodies both a physical structure and an ideological vision.
Comments
No comments
Be the first to comment and join the conversation on the ultimate creative platform.
