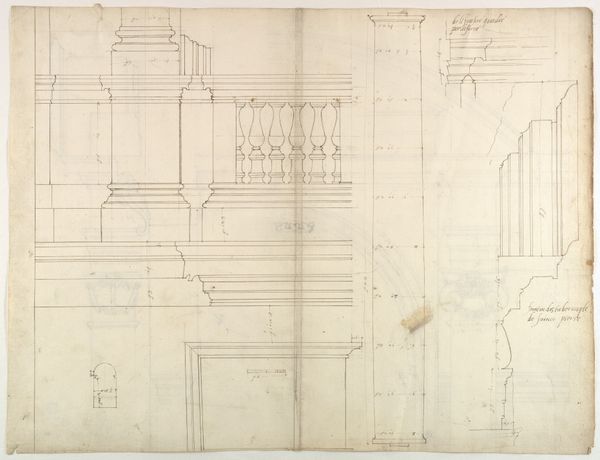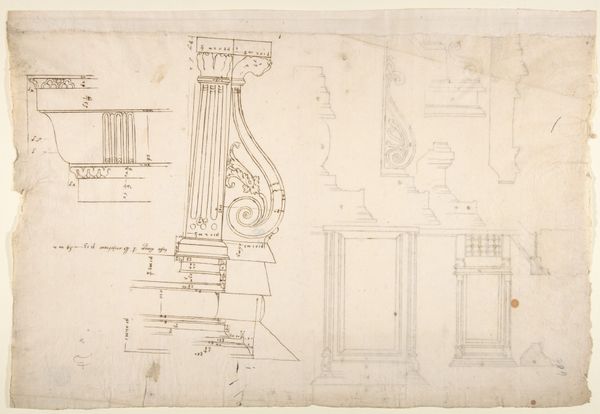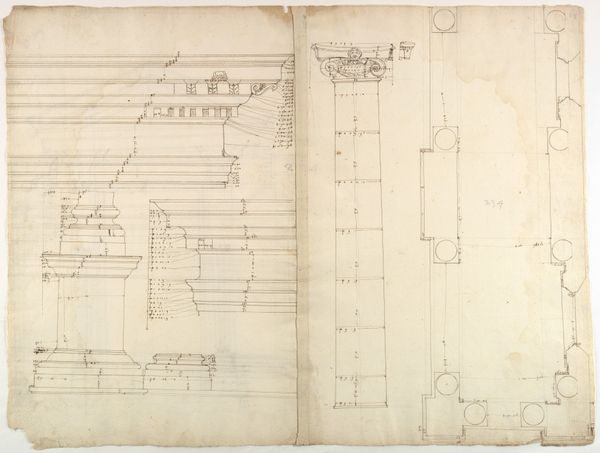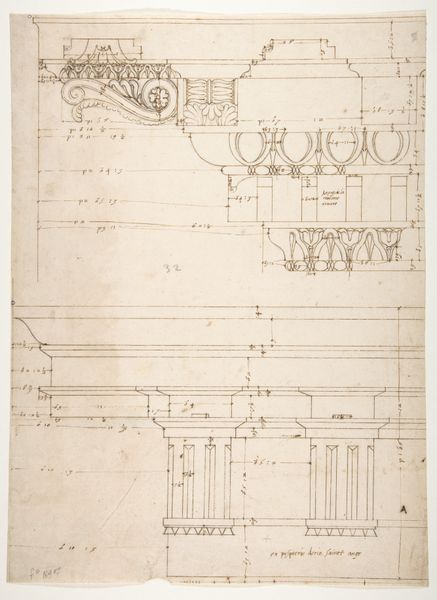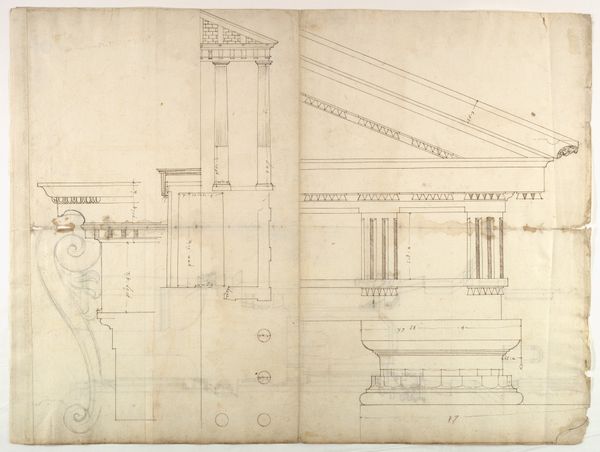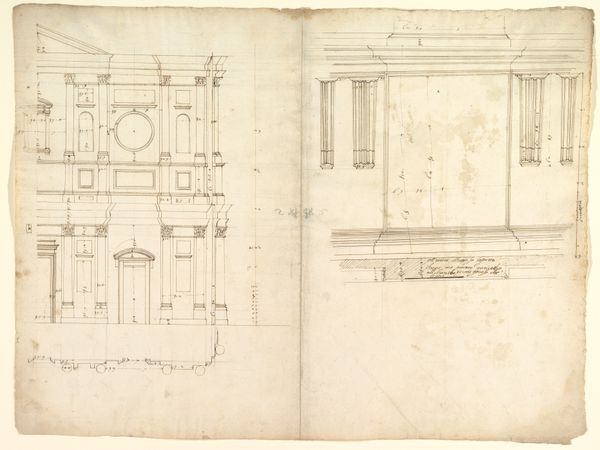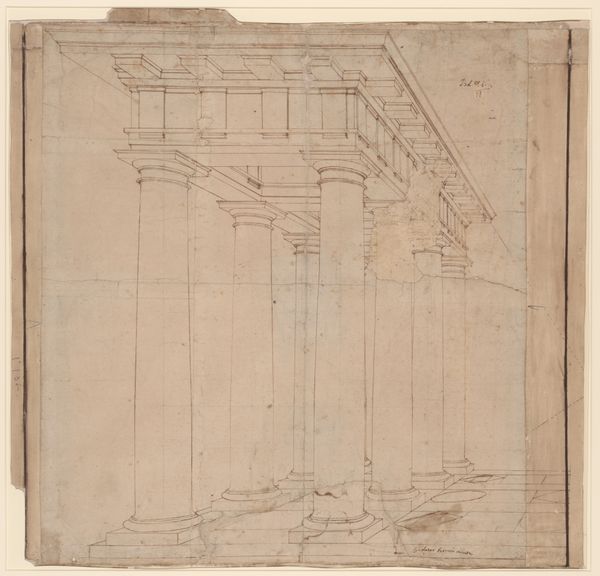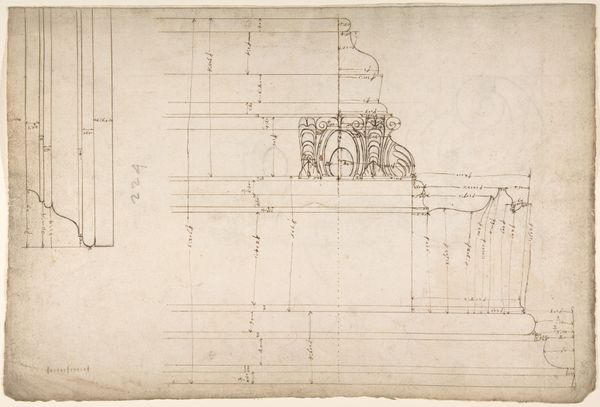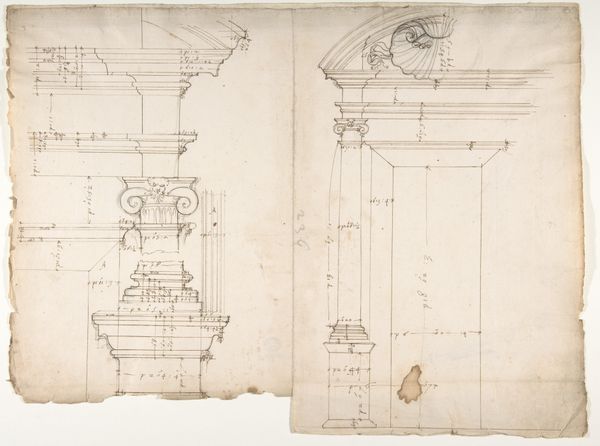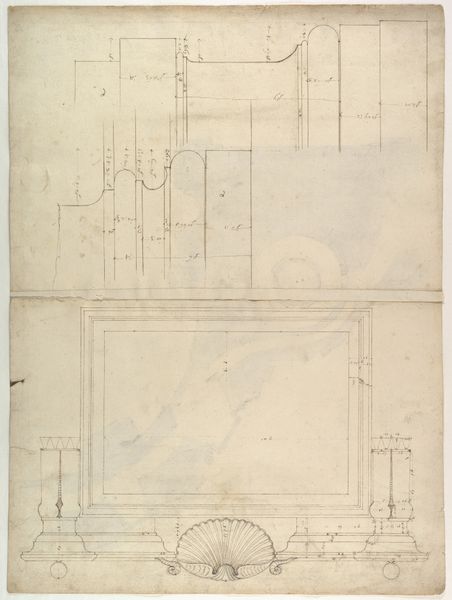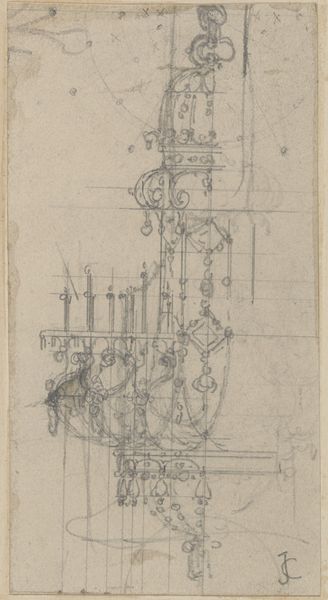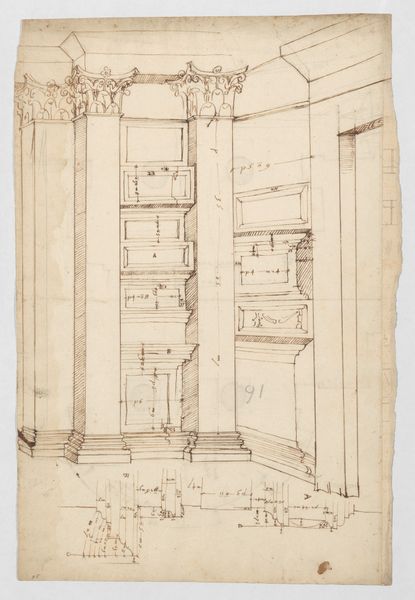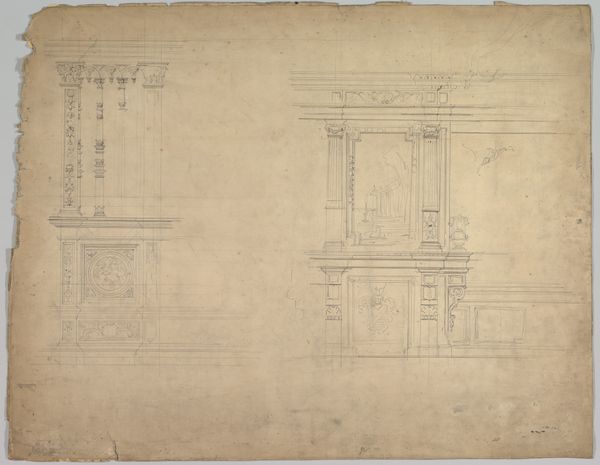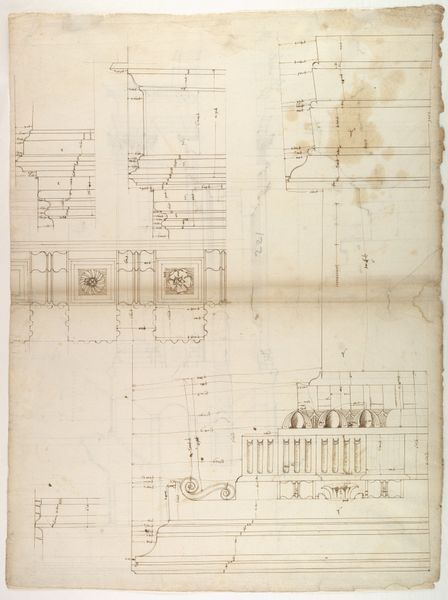
Palazzo Massimo alle Colonne, portico, elevation; portal, cornice, section; portal bracket, detail; fireplace, detail (recto) blank (verso) 1500 - 1560
0:00
0:00
drawing, print, paper, ink, architecture
#
drawing
# print
#
paper
#
11_renaissance
#
ink
#
italian-renaissance
#
architecture
Dimensions: sheet: 23 1/8 x 17 1/4 in. (58.8 x 43.8 cm)
Copyright: Public Domain
This ink drawing presents architectural details from the Palazzo Massimo alle Colonne. The drawing's purpose is clear: to meticulously plan out the realization of ornate stone elements. Look closely, and you can see the hand of the draughtsman as it moves across the page, capturing every measurement, every curve, and every decorative flourish, all in the service of a design. The Palazzo Massimo was built during a period when architectural designs were celebrated as intellectual achievements in themselves. But the intellectual dimension does not diminish the amount of manual labor involved in the making of architecture. Behind every elegant building lies the hard work of quarrymen, stonecutters, and masons, all of whom played their vital role in bringing the design to life. By paying attention to the materials, making processes, and social contexts, we gain a richer understanding of the architectural wonders that surround us.
Comments
No comments
Be the first to comment and join the conversation on the ultimate creative platform.
