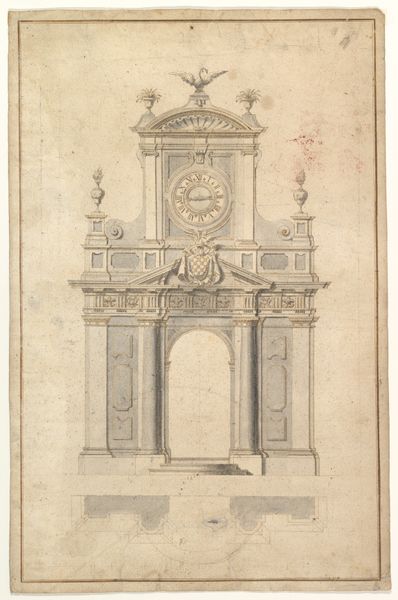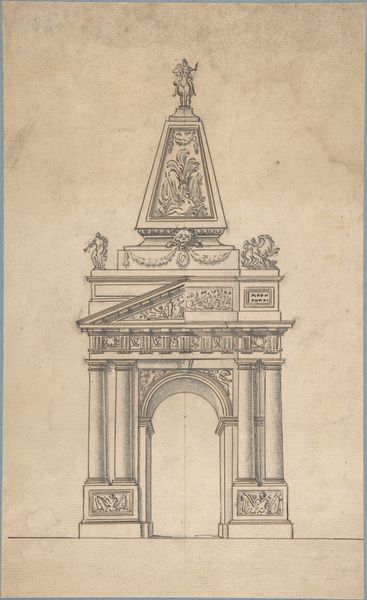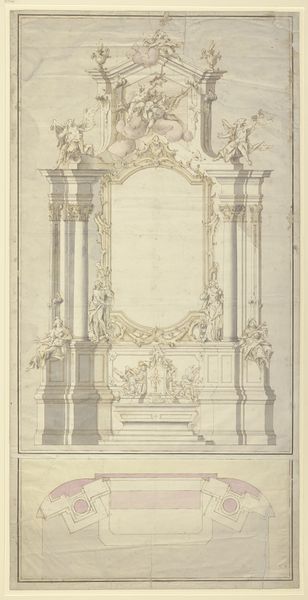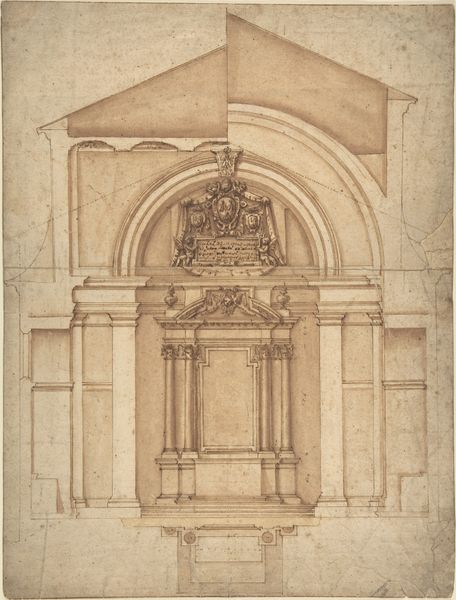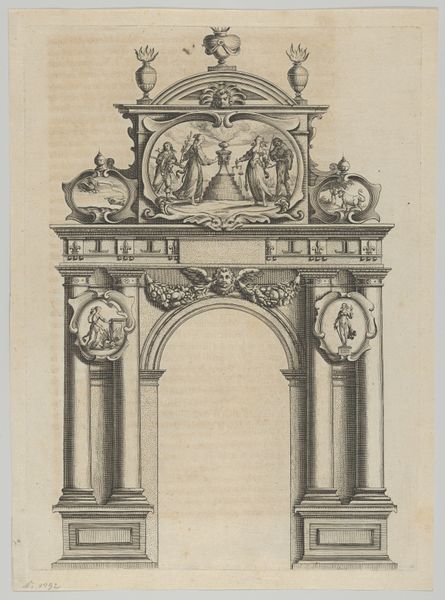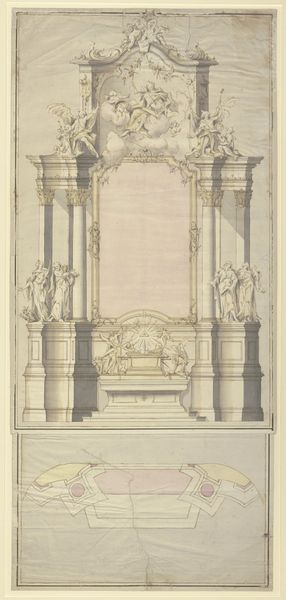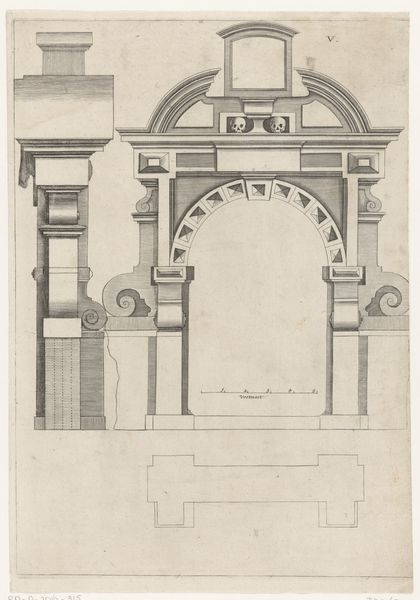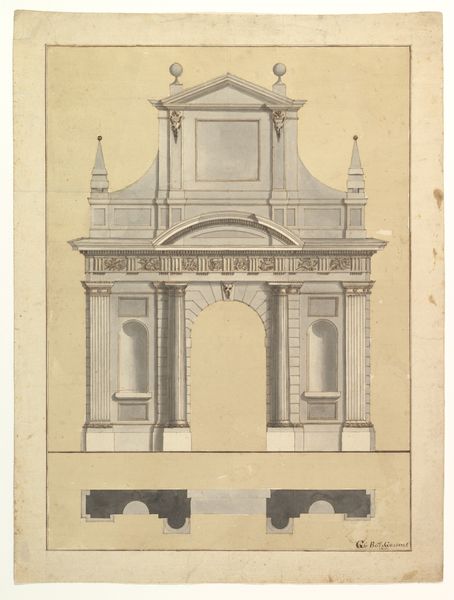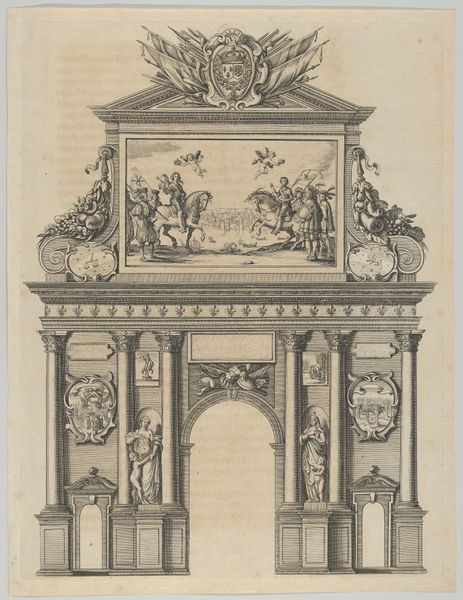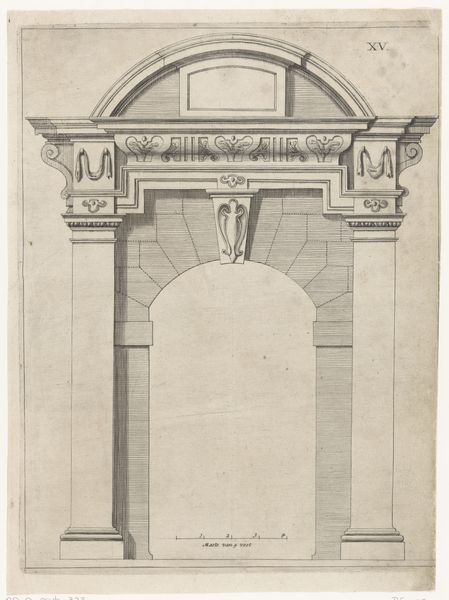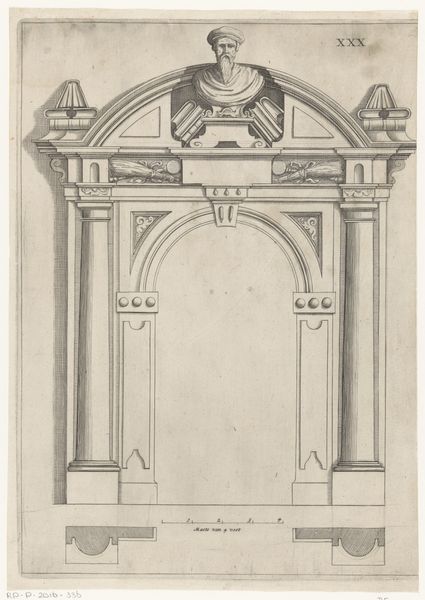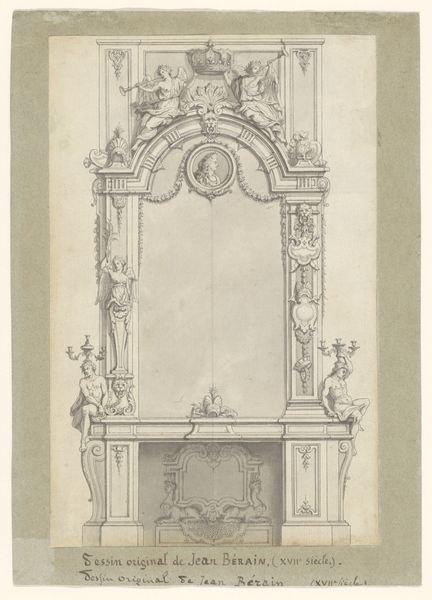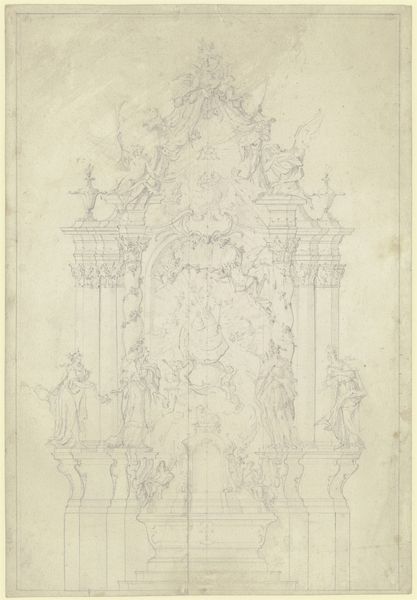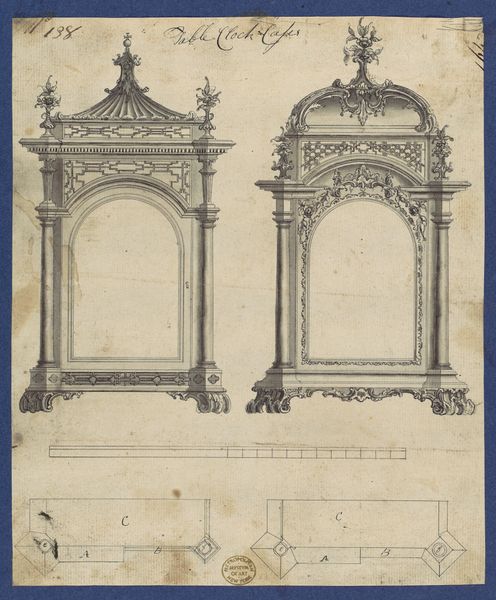
Ontwerp voor een poort voor een tuin met een paviljoen, met eronder een plattegrond 1785
0:00
0:00
drawing, paper, pen, architecture
#
drawing
#
neoclacissism
#
landscape
#
perspective
#
paper
#
geometric
#
pen
#
cityscape
#
academic-art
#
architecture
Dimensions: height 569 mm, width 459 mm
Copyright: Rijks Museum: Open Domain
Johann August Schmahl made this design for a garden gate and pavilion in 1785. Architectural drawings like this reveal a lot about the patron, the architect, and the culture of the time. This drawing reflects the fashion for Neoclassical design that swept Europe in the late 18th century. The classical columns, statues, and symmetrical plan speak to the elite's interest in Roman ideals of order and civic virtue. But it also shows something about the patron’s status, because only the wealthy could afford such elaborate private gardens. The plan includes detailed notes on the planting and layout, suggesting the architect's control over every aspect of the designed environment. To understand this drawing fully, we would want to research garden design manuals of the period, aristocratic culture, and the economics of landscape architecture. What did gardens signify socially? How did they function as spaces of display and pleasure? Art doesn't exist in a vacuum; it's entangled with social relations.
Comments
No comments
Be the first to comment and join the conversation on the ultimate creative platform.
