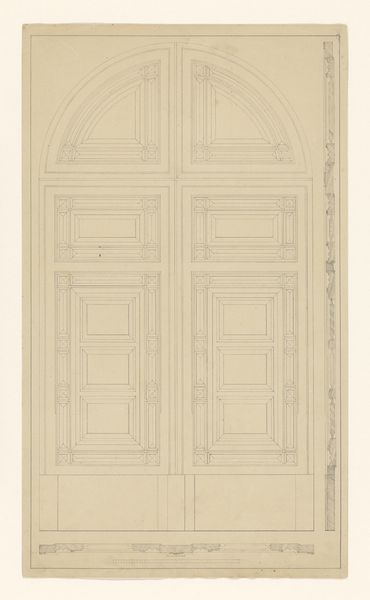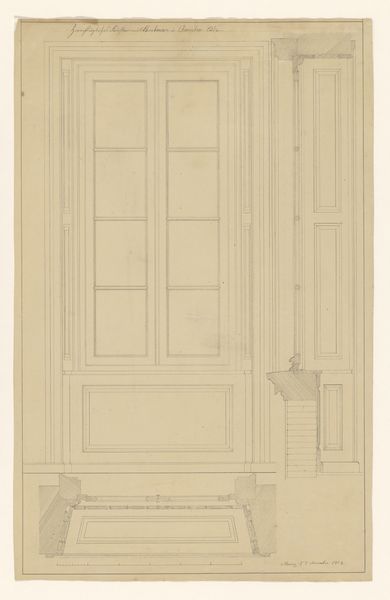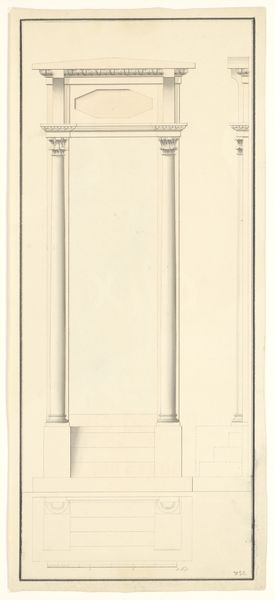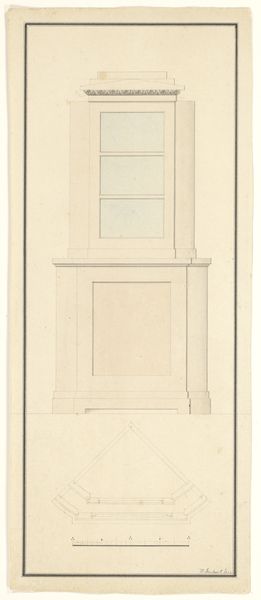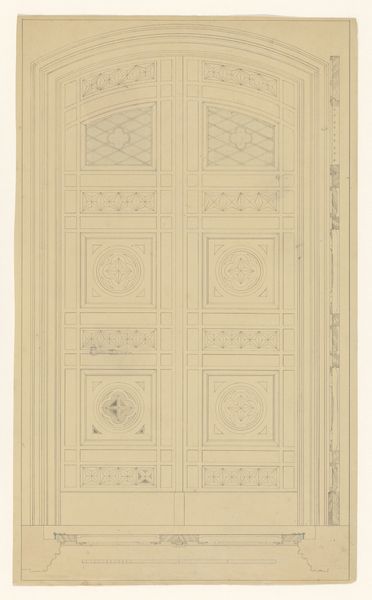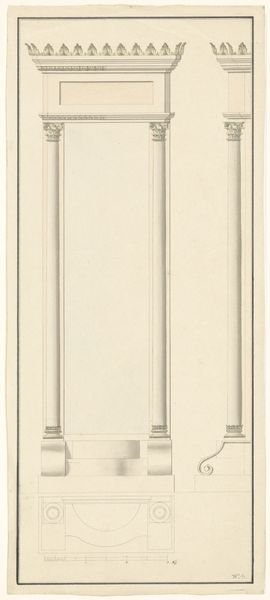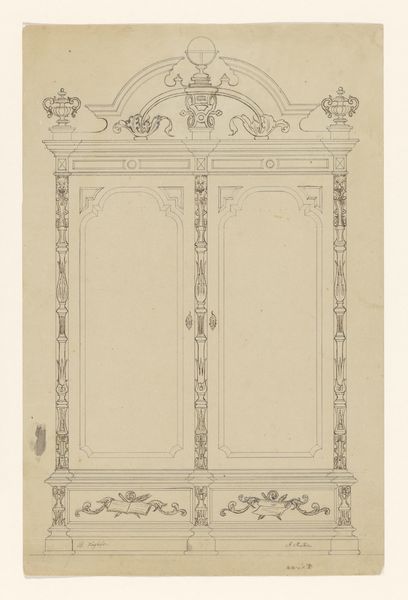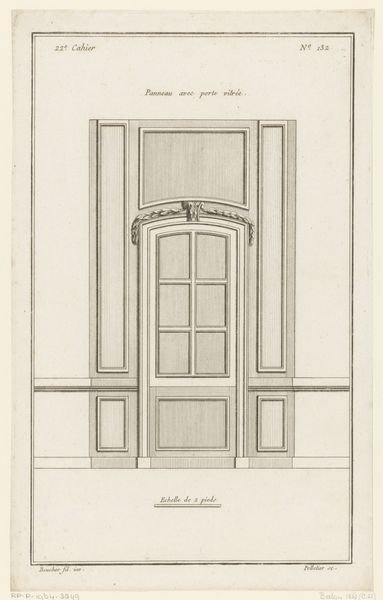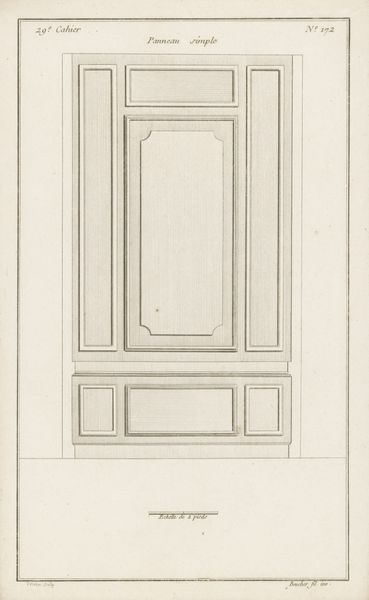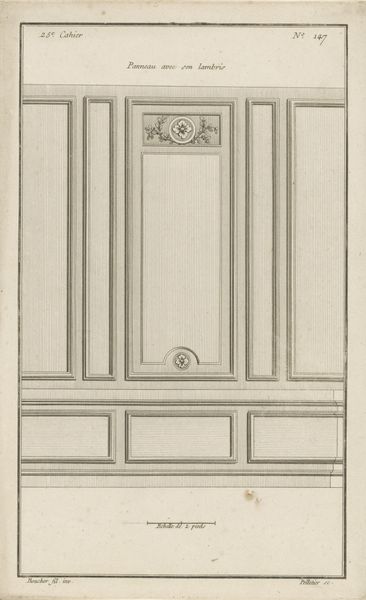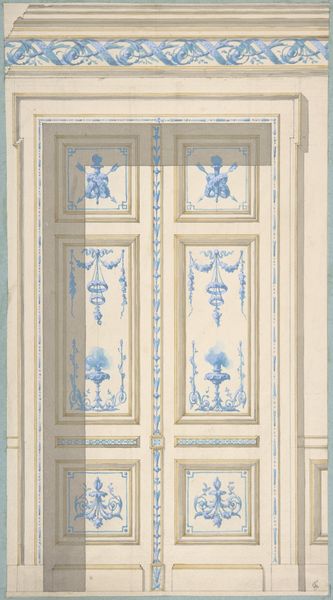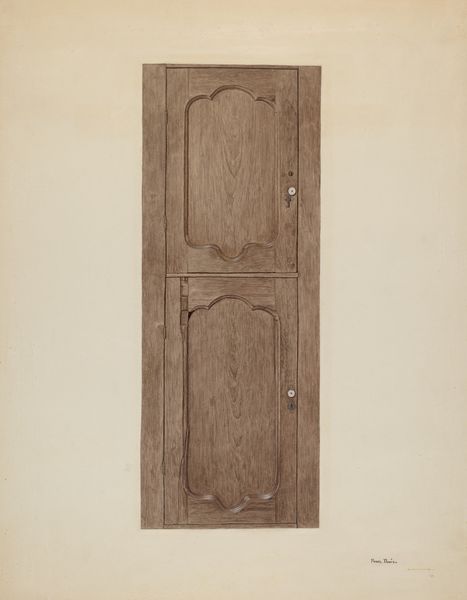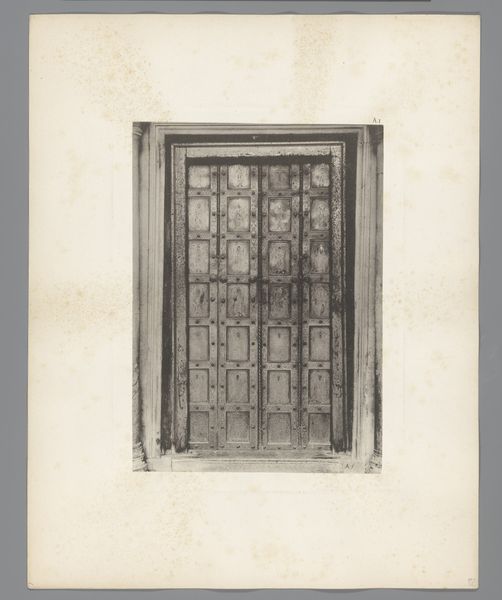
drawing, pencil, architecture
#
beige
#
drawing
#
natural stone pattern
#
aged paper
#
toned paper
#
muted colour palette
#
light earthy tone
#
nude colour palette
#
brown and beige
#
geometric
#
pencil
#
warm-toned
#
line
#
academic-art
#
soft colour palette
#
architecture
#
realism
Dimensions: height 442 mm, width 278 mm
Copyright: Rijks Museum: Open Domain
This is a design for a double door, made by B. Winghofer on paper, likely with ink or graphite. The drawing captures a moment in the architectural process. Consider all the labor implied here, not only of Winghofer at the drawing board, but also the hands that would eventually bring this design into being. The linear quality speaks to precision and planning, with the side view and floor plan offering a comprehensive understanding of the door's structure. The material and processes are not immediately apparent, but the flat surface gives a sense of frontality, with minimal depth. The weight, color and form are all influenced by the drafting process, where accuracy and clarity are paramount. The use of precise lines reflects skilled traditions in technical drawing, essential for architectural and construction purposes. Thinking about the skilled labor that would be required to produce the actual door based on this design underscores the intersection of art, craft, and industry. This detailed design is a reminder that every built structure starts with a drawing, connecting the architect's vision to the physical labor of construction.
Comments
No comments
Be the first to comment and join the conversation on the ultimate creative platform.
