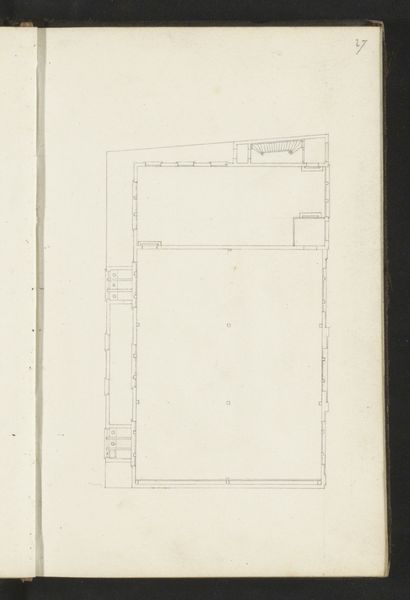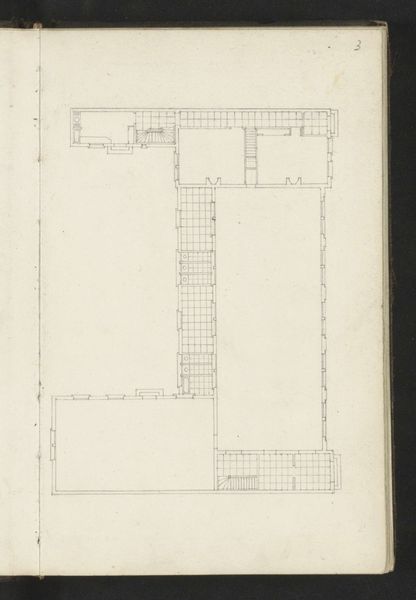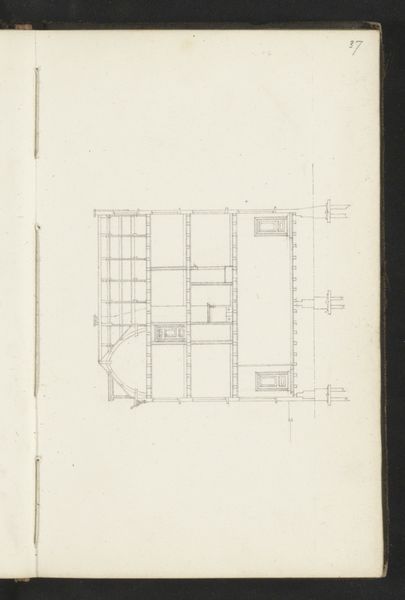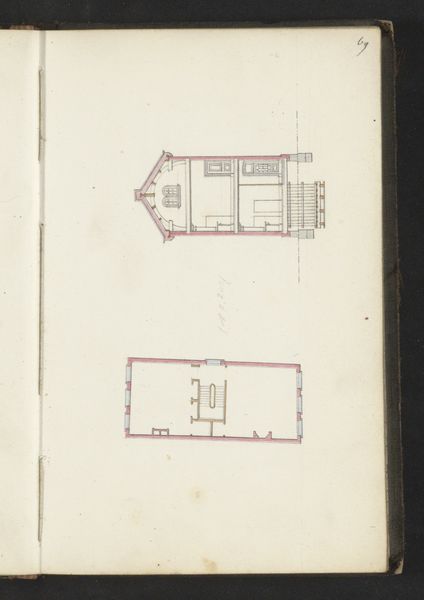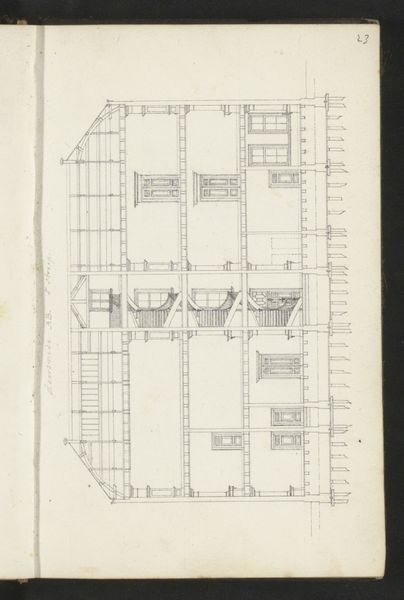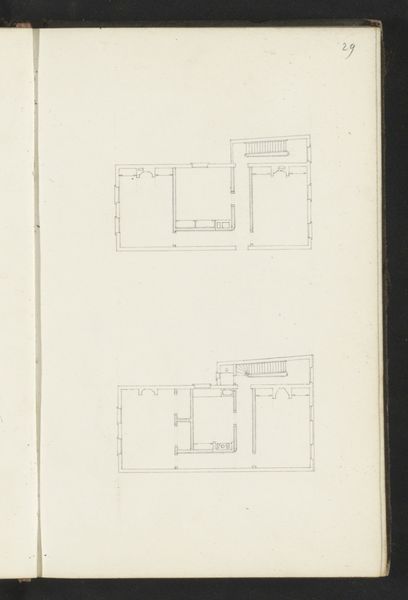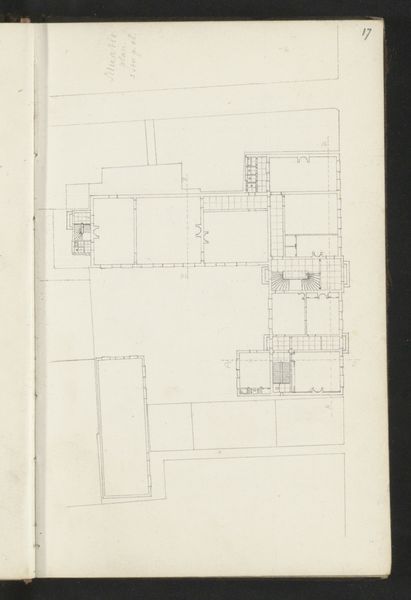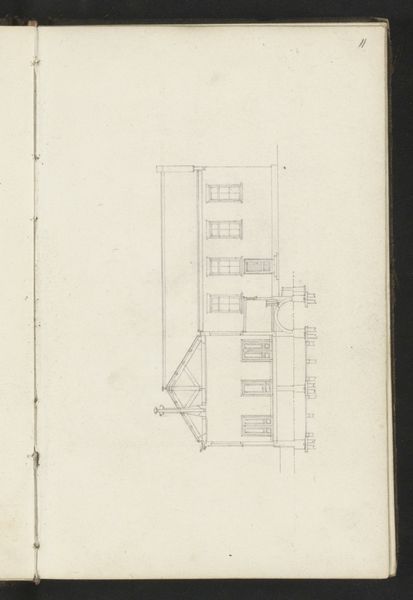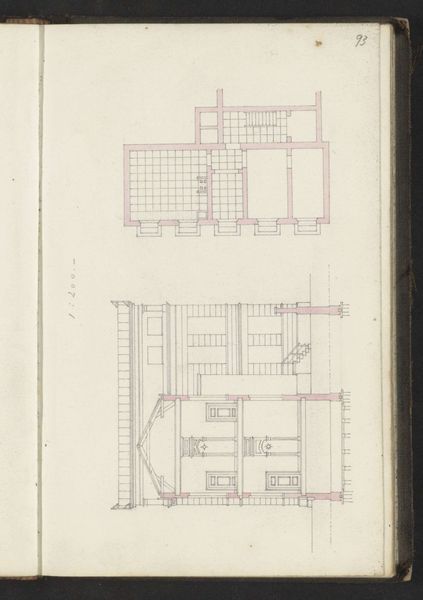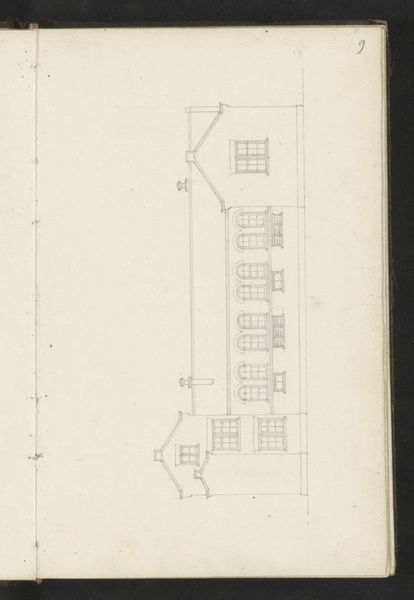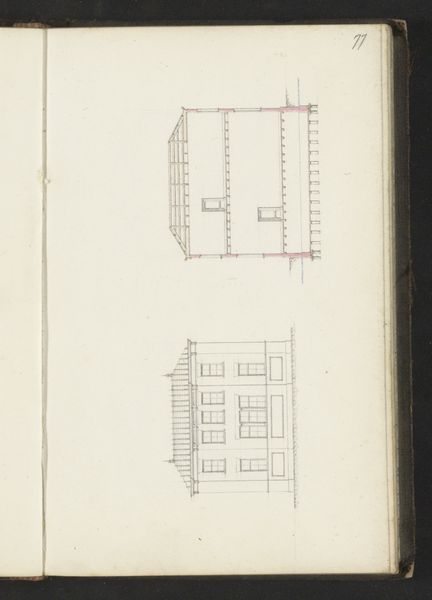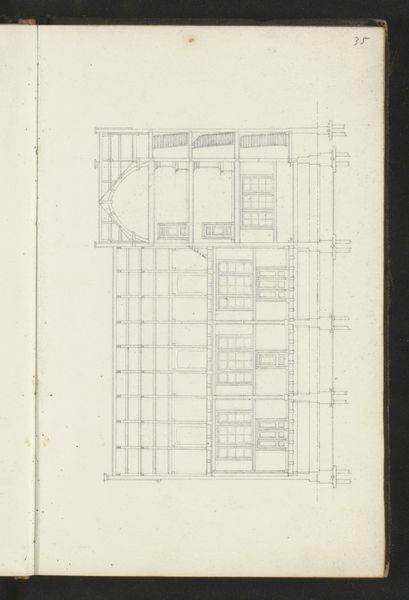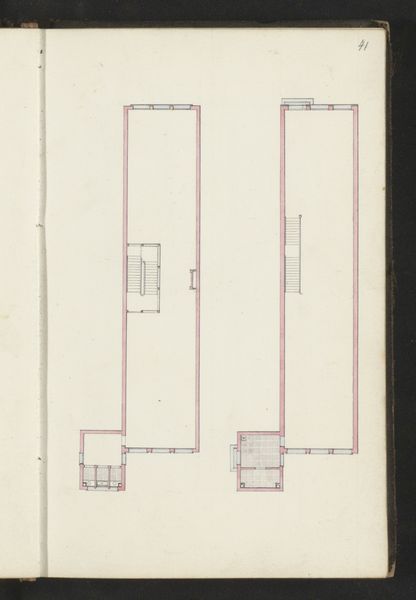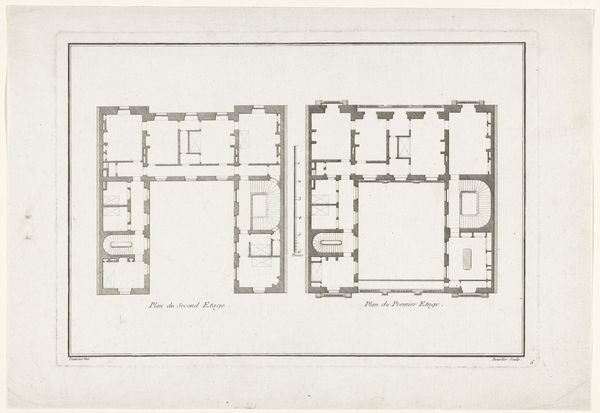
drawing, paper, pencil, architecture
#
drawing
#
paper
#
geometric
#
pencil
#
cityscape
#
architecture
Copyright: Rijks Museum: Open Domain
This is Willem Springer Jr.’s ‘Plattegronden van twee verdiepingen’. Notice the composition, divided into two distinct but related architectural plans, rendered with fine lines on a muted background. The cool precision of the lines and the absence of color create a sense of rational detachment. Springer’s drawing uses a semiotic system of architectural codes to represent space, inviting us to decode this representation of domestic architecture. The geometric forms of the rooms, the careful rendering of staircases, and the indication of windows and doors all function as signs within a structured system. This drawing challenges fixed meanings by presenting space not as experienced, but as conceived and planned. It questions our relationship to the built environment and our understanding of how space is organized and controlled. It is an exercise in visual thinking, where form and function intersect.
Comments
No comments
Be the first to comment and join the conversation on the ultimate creative platform.
