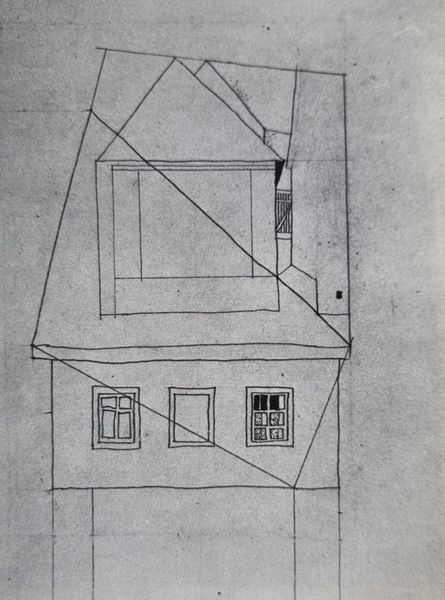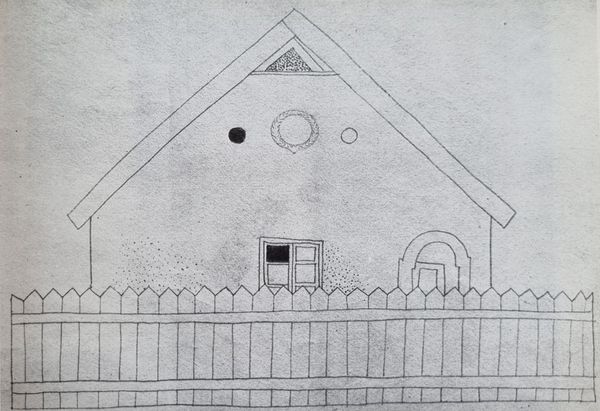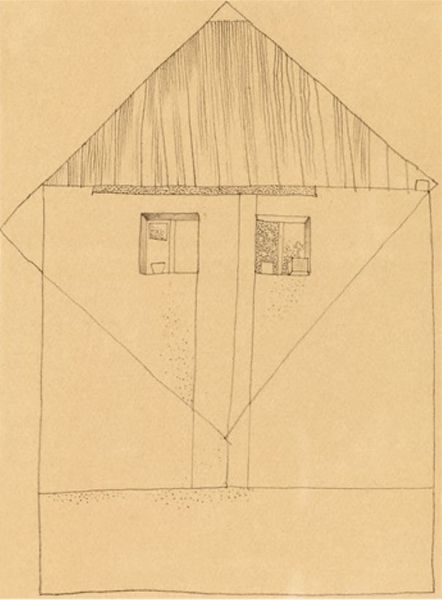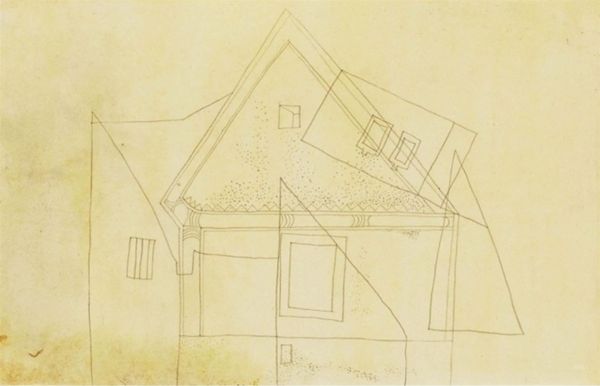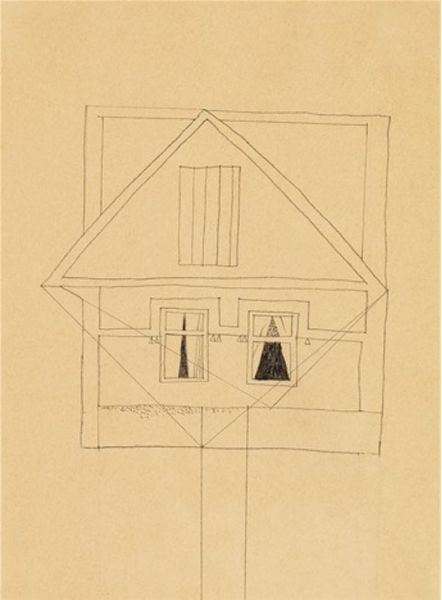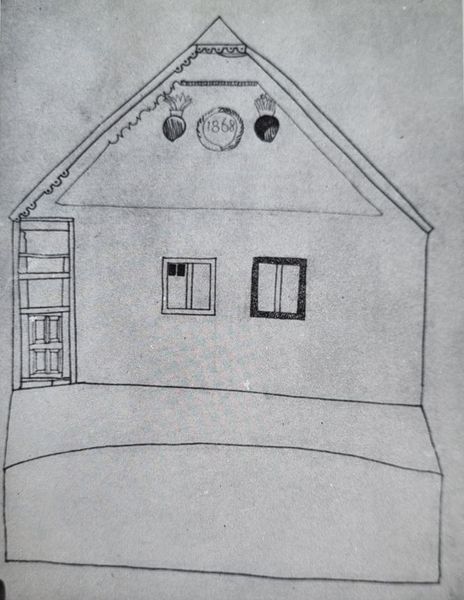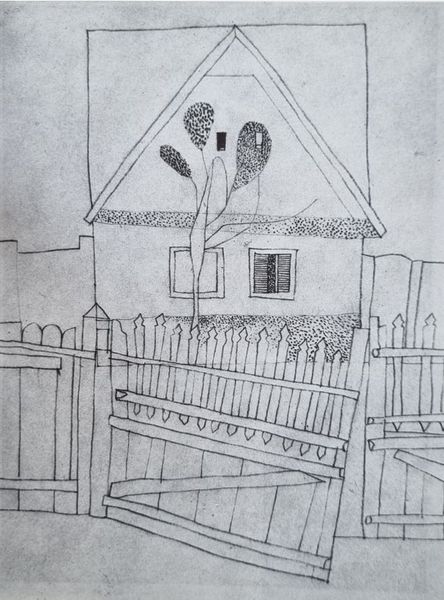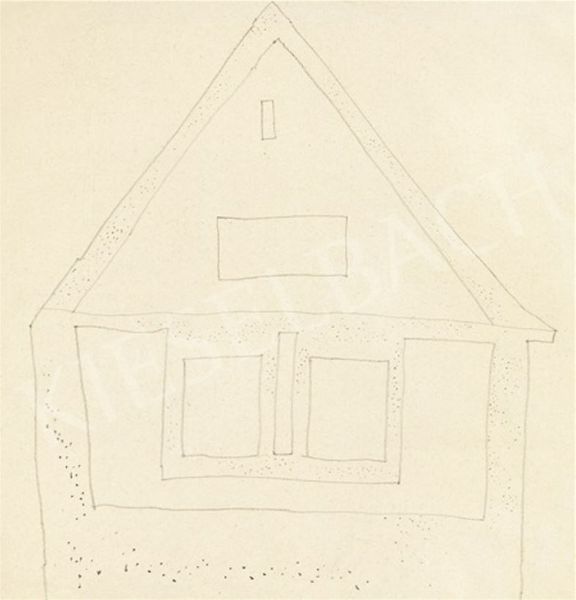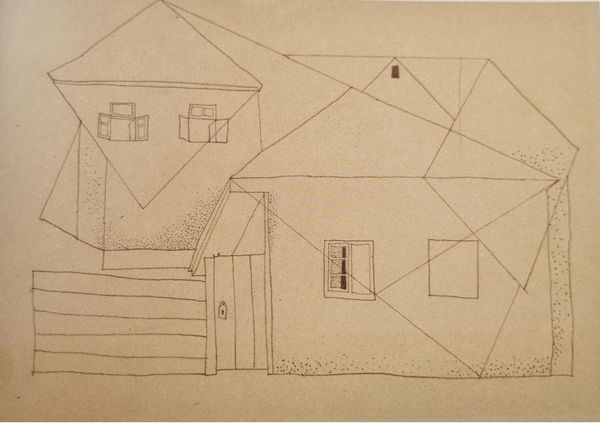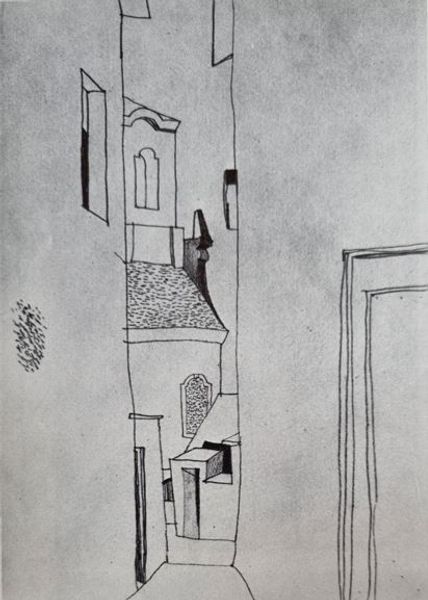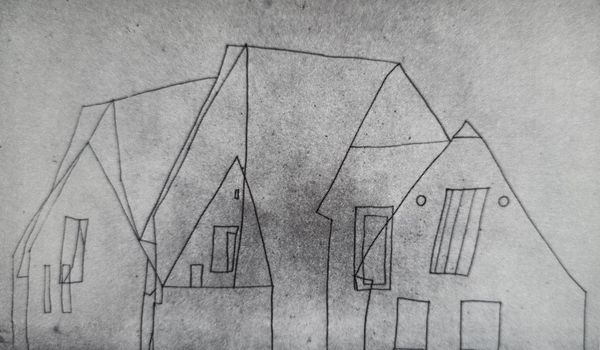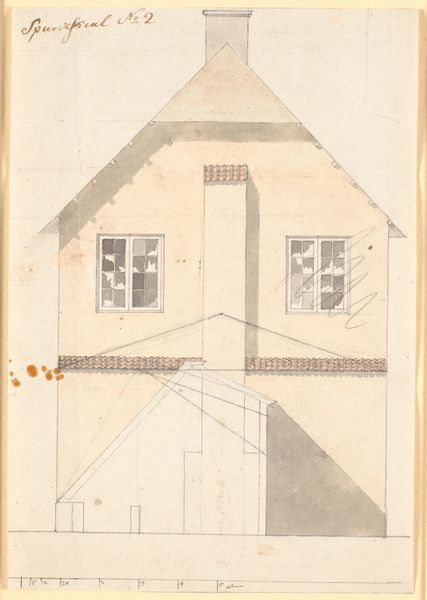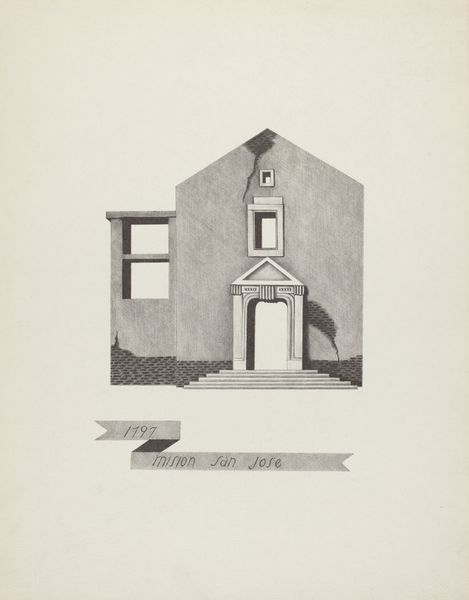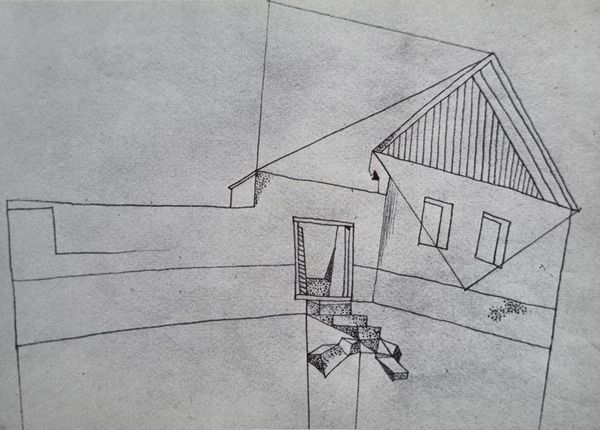
drawing, print
#
drawing
#
cubism
#
amateur sketch
# print
#
sketched
#
incomplete sketchy
#
form
#
personal sketchbook
#
sketchwork
#
geometric
#
detailed observational sketch
#
abstraction
#
line
#
sketchbook drawing
#
quick sketch
#
sketchbook art
#
initial sketch
Copyright: Public domain
Vajda Lajos created "Oromfal Konstrukcio" in 1936. This artwork offers a compelling study in structure and form. At first glance, one observes a house facade rendered with sparse, deliberate lines. The composition is deceptively simple, reducing architectural elements to geometric shapes. The careful arrangement of lines, squares, and triangles evokes a sense of constructed space. Vajda seems to be deconstructing the conventional representation of a house, reducing it to its fundamental geometric components. The house exists not as a cozy home, but as an exercise in spatial relations. The linear framework overlaid on the image invites us to consider the architectural structure as a set of signs, a visual code. The artist prompts us to destabilize our understanding of familiar forms. Consider how this piece challenges the conventional meanings associated with domestic space. "Oromfal Konstrukcio" stands as an invitation to interpret and reinterpret the world around us.
Comments
No comments
Be the first to comment and join the conversation on the ultimate creative platform.
