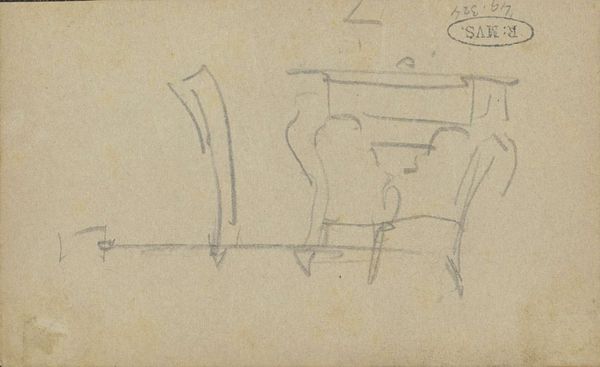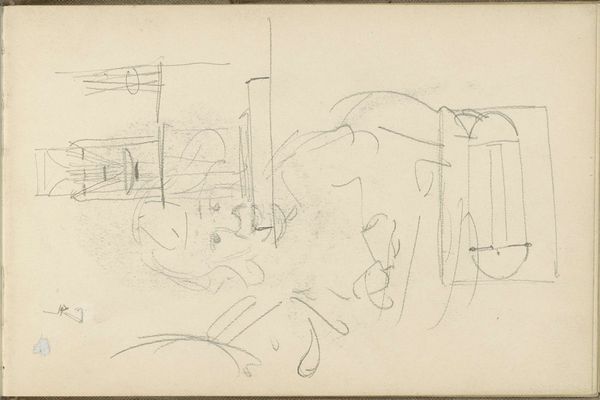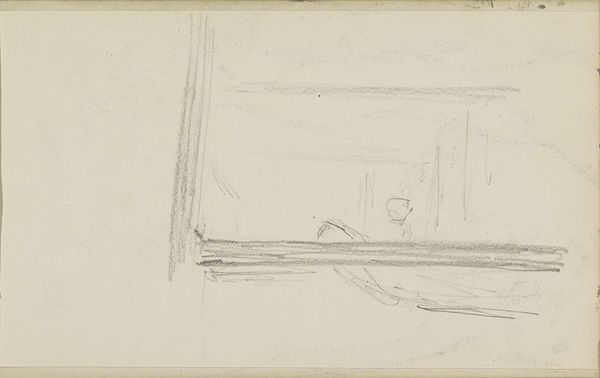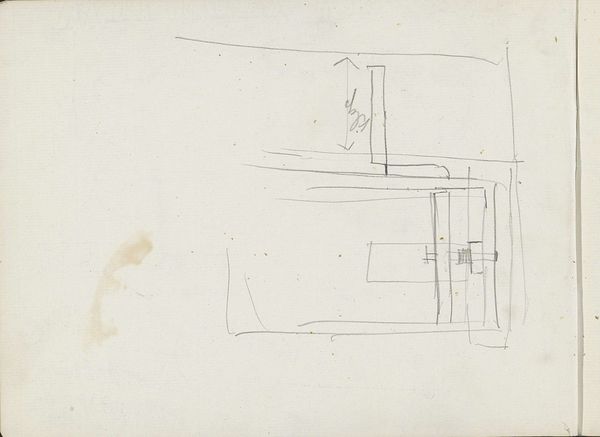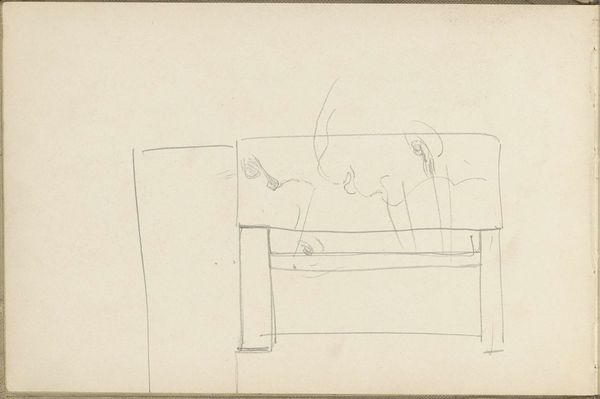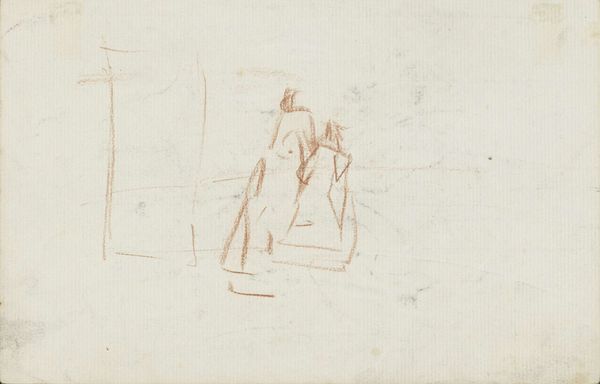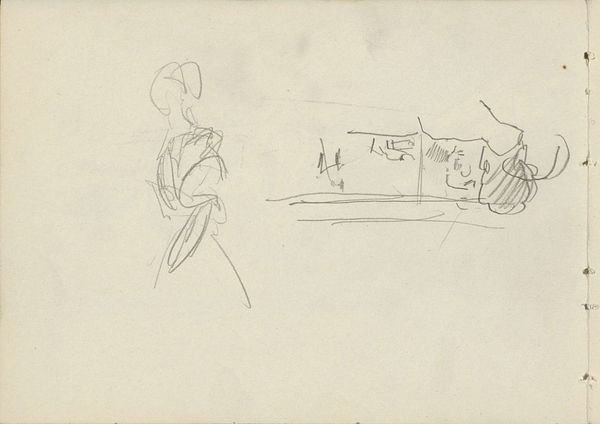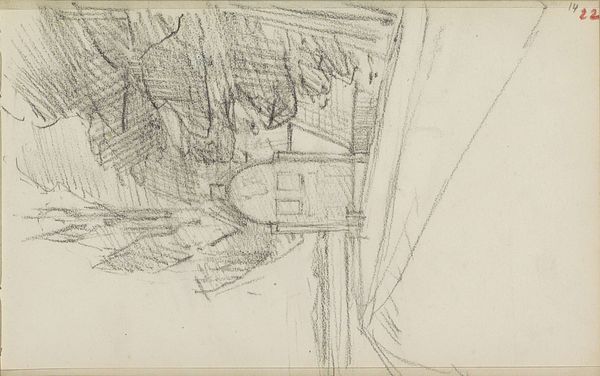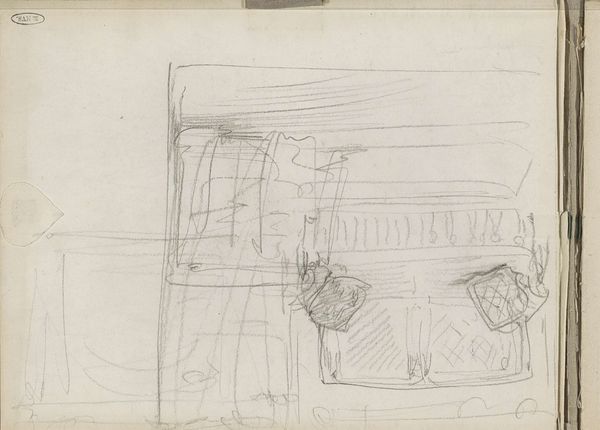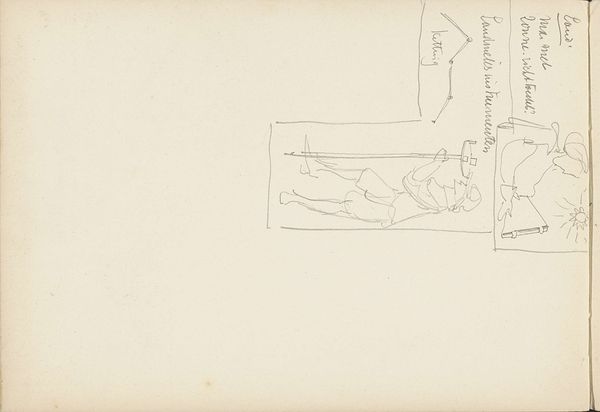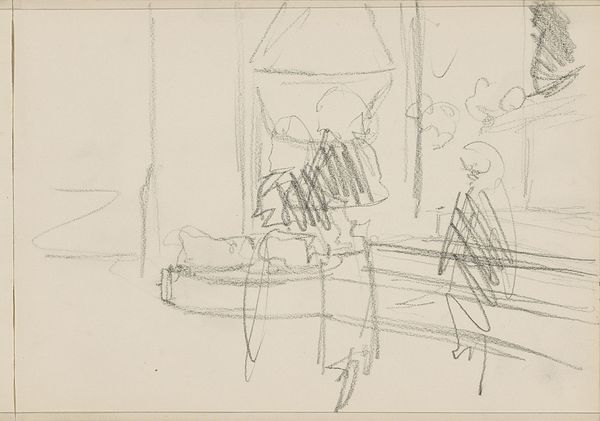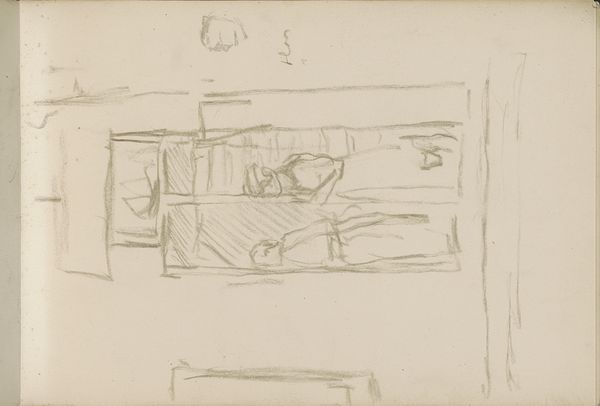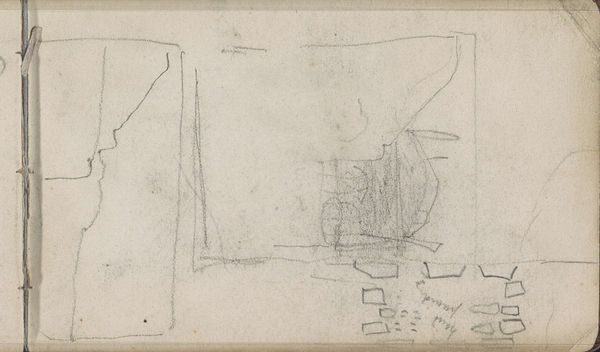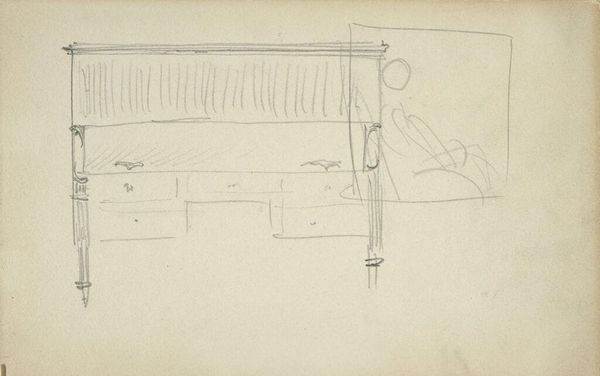
drawing, paper, pencil, architecture
#
drawing
#
amateur sketch
#
aged paper
#
sketched
#
sketch book
#
paper
#
personal sketchbook
#
idea generation sketch
#
sketchwork
#
geometric
#
pencil
#
sketchbook drawing
#
storyboard and sketchbook work
#
architecture
#
initial sketch
Copyright: Rijks Museum: Open Domain
Isaac Gosschalk, a Dutch architect, made this sketch titled 'Plattegrond, onder andere met een keuken'. Drawn sometime during the late 19th century, this sketch offers a fascinating glimpse into domestic life in the Netherlands. It depicts a floor plan, with a detailed, ornate rendering of what seems to be a fireplace. During this period, the design and layout of homes reflected evolving social norms and gender roles. The kitchen, often the domain of women, was both a space of labor and, sometimes, of community. How does the design of this kitchen impact the lives of those who inhabit it? Consider the sketch as a historical document, one that invites us to reflect on how architectural spaces shape our identities and daily routines. This floor plan, with its emphasis on certain rooms, silently speaks to the domestic hierarchies of the time.
Comments
No comments
Be the first to comment and join the conversation on the ultimate creative platform.
