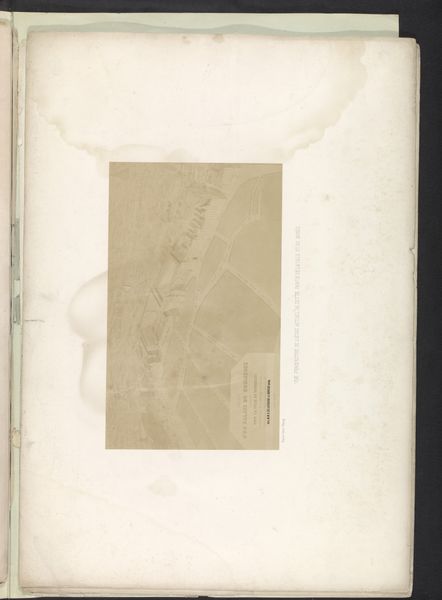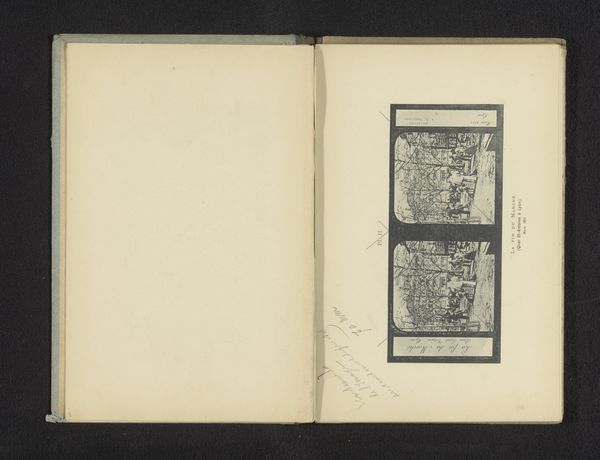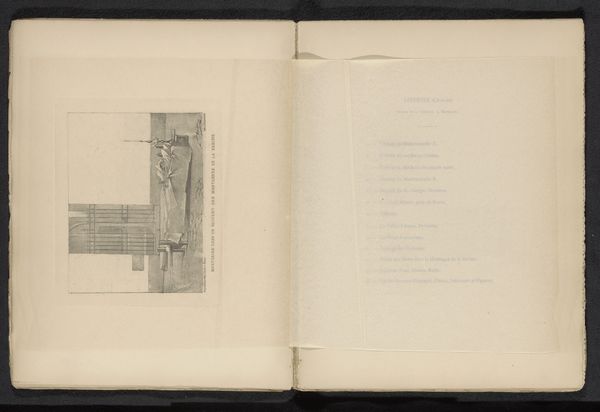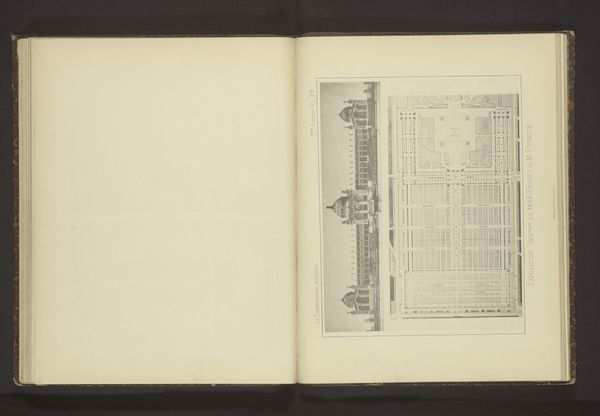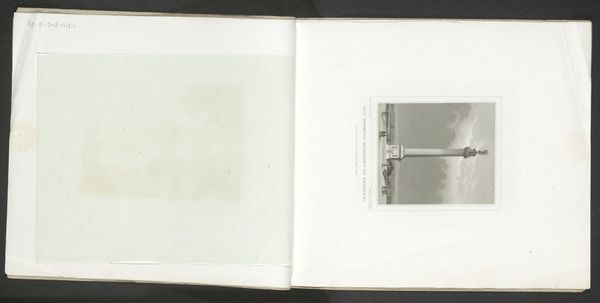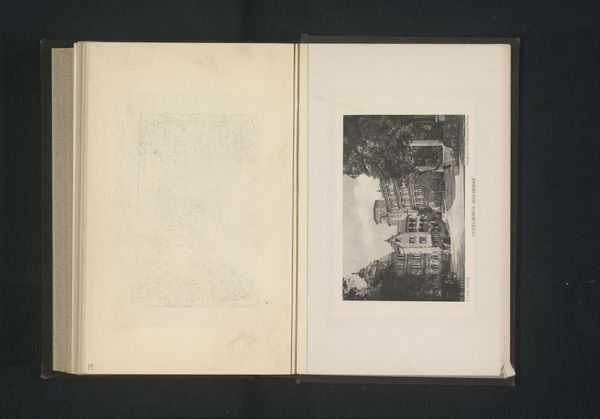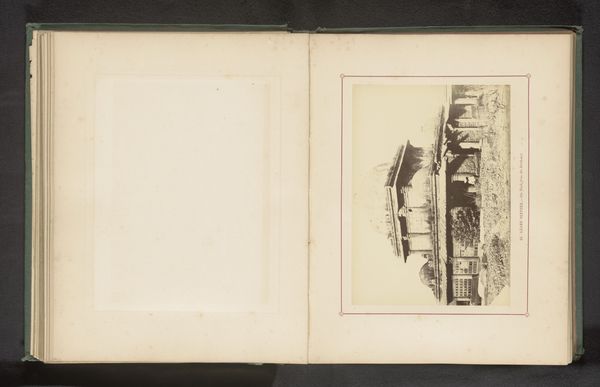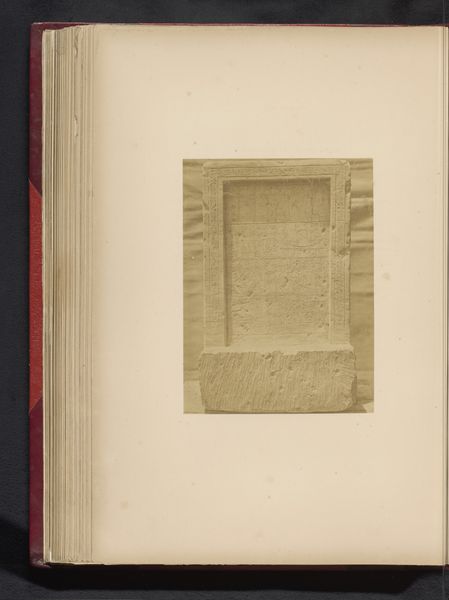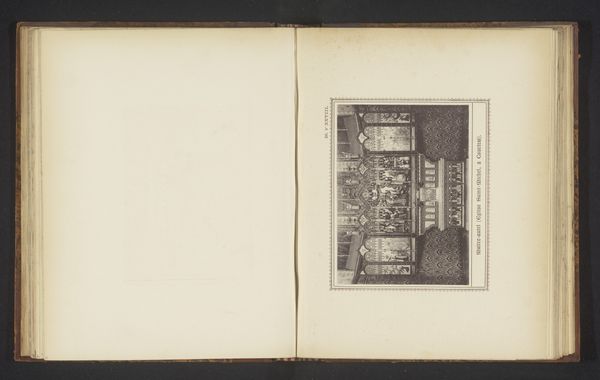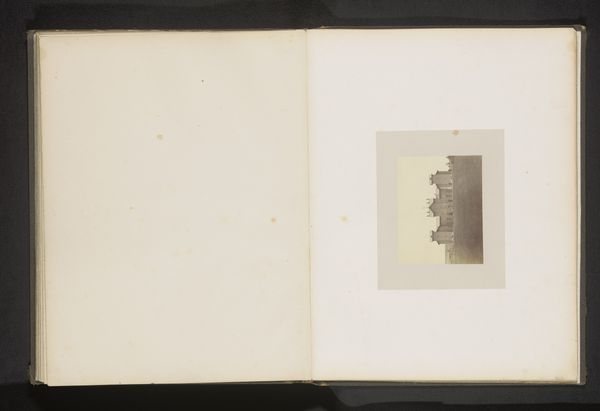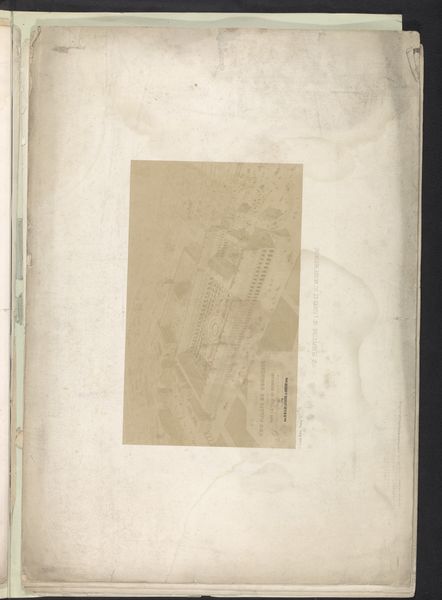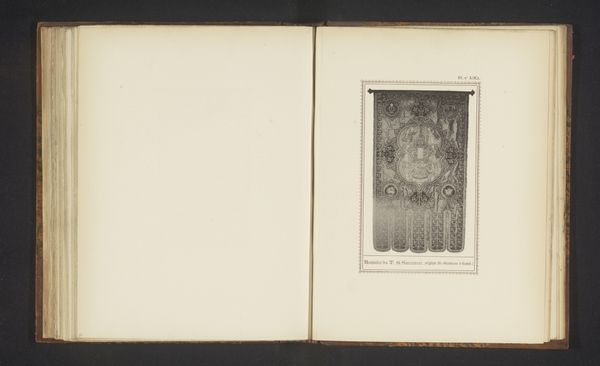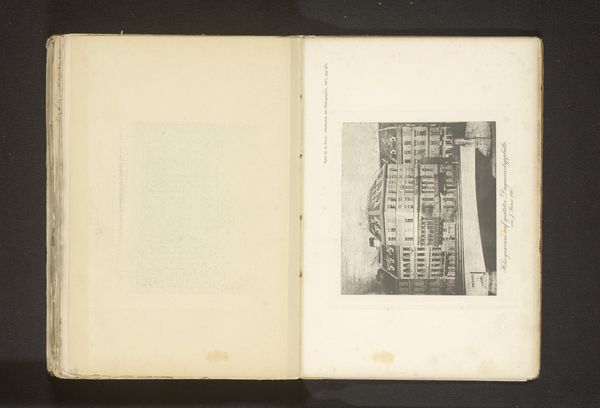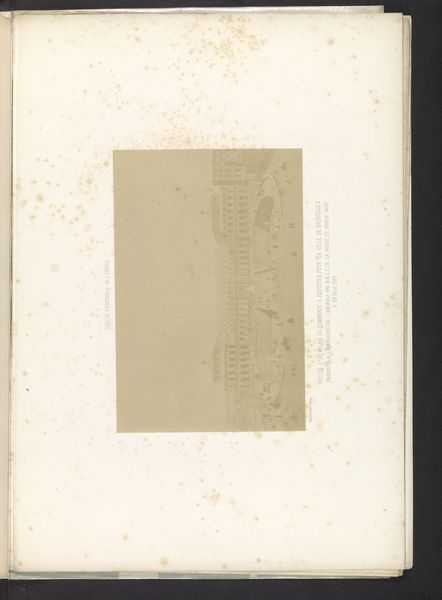
Fotoreproductie van een tekening, voorstellende een plattegrond van een handelsgebouw te Brussel before 1854
0:00
0:00
drawing, print, paper, architecture
#
drawing
#
neoclacissism
# print
#
paper
#
cityscape
#
architecture
Dimensions: height 189 mm, width 288 mm
Copyright: Rijks Museum: Open Domain
Curator: Before us, we have a reproduction of a drawing. It's a floor plan from before 1854, titled "Fotoreproductie van een tekening, voorstellende een plattegrond van een handelsgebouw te Brussel," depicting a commercial building design in Brussels. Editor: Immediately, I'm struck by its starkness. The cool, restrained lines of the architectural design seem almost clinical, like an autopsy of commerce. The aged paper also speaks to a history of material. Curator: Given its neoclassical style, this plan speaks to a period obsessed with order, reason, and civic virtue. The emphasis on symmetrical layout and grand spaces reflected the values of the bourgeoisie eager to emulate the grandeur of ancient Rome and Greece and how these ideologies reinforced structures of class and power through the built environment. Editor: Indeed. But consider the actual materials proposed. One has to imagine stone, possibly imported at great cost, hewn by labourers, each piece a testament to human exertion. These buildings not only represented an aspirational ideal, but would embody social relations that extended from quarries to consumers. Curator: Absolutely. It’s important to understand whose vision shaped these structures and at what cost. These Neoclassical ideals often mask colonial and class exploitations necessary to realize these monumental projects, influencing how labor and resources were being negotiated in relation to gender and politics. Editor: Yes, this reproduction invites us to think about the original drawing's function too. It’s more than just a design, but a form of labor in itself and would also have a practical purpose beyond aesthetics. The act of drawing is so intrinsic to the production and consumption of this material object and social artifact. Curator: Precisely. It highlights the tensions between architectural aspirations and the tangible, lived experiences within these planned spaces. In many ways the values from this moment were reproduced through the city's landscapes which later contributed to modern-day social inequity. Editor: So, here, we see the commodification of urban spaces not just in blueprint, but also etched, layered and latent in material conditions that echo loudly today. Curator: Reflecting on this work allows us to question what remains hidden beneath the veneer of these architectural dreams. Editor: Yes, reminding us of the very tangible material foundation upon which any ideal or concept rests.
Comments
No comments
Be the first to comment and join the conversation on the ultimate creative platform.
