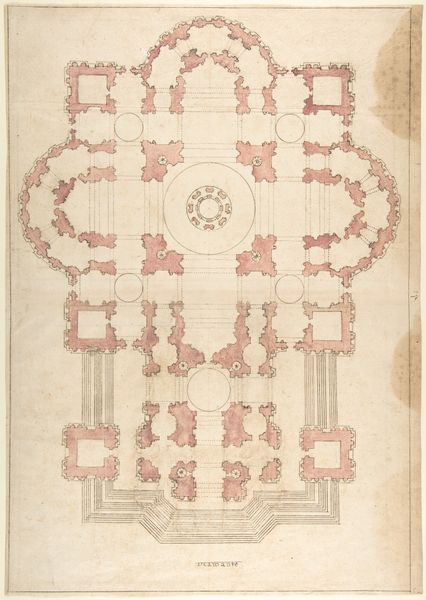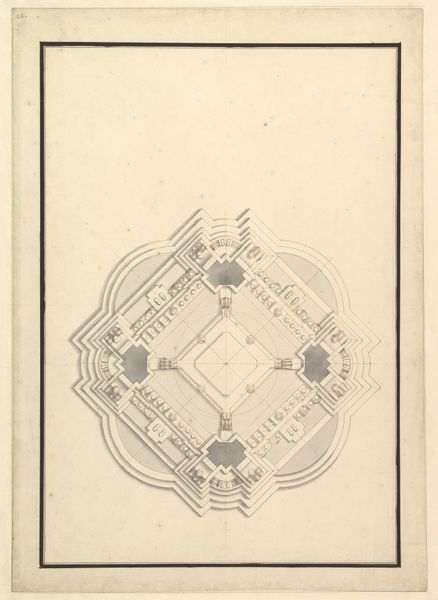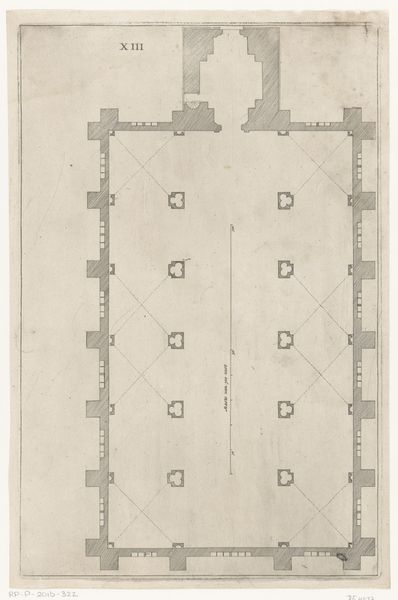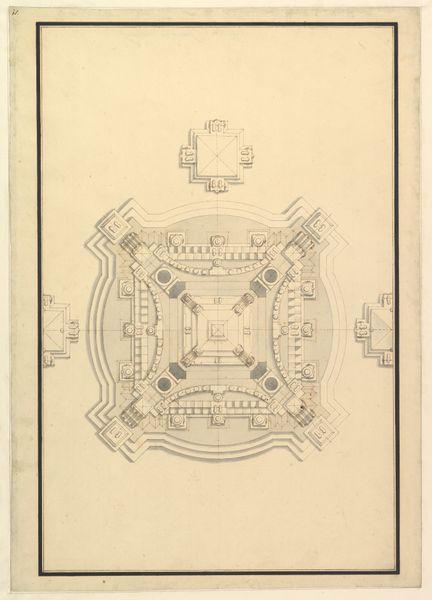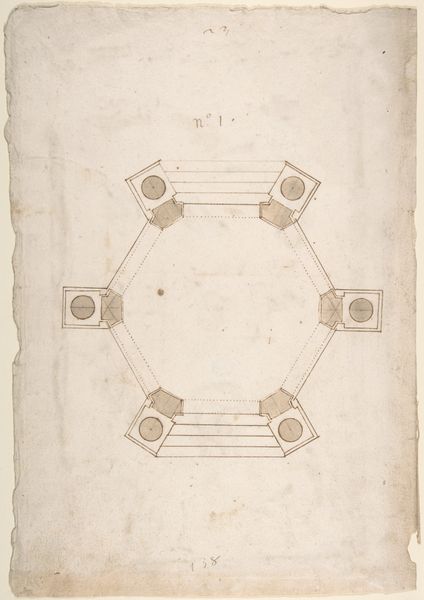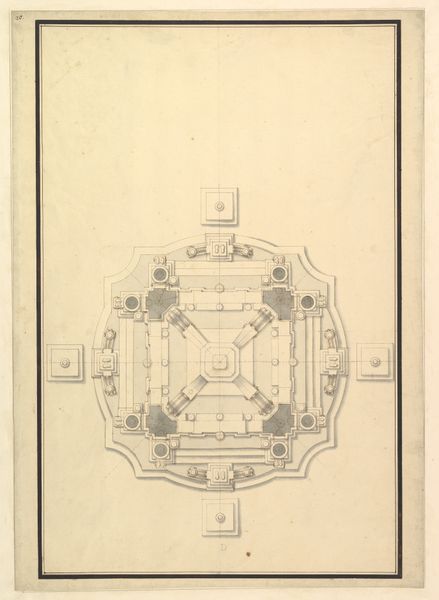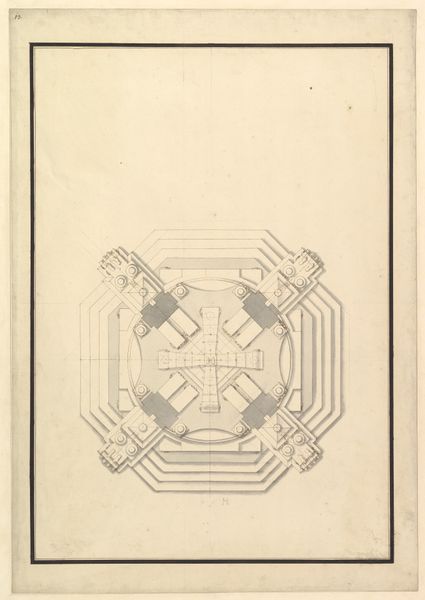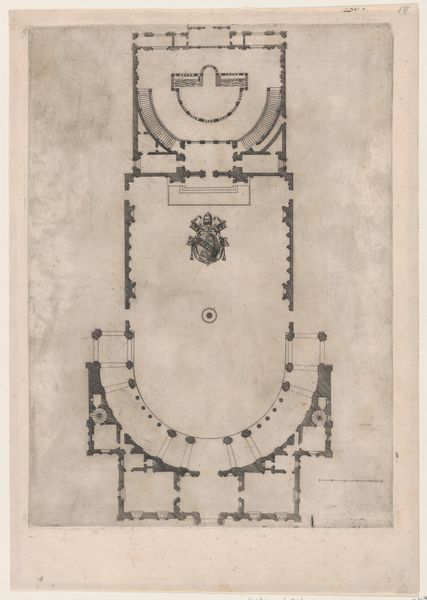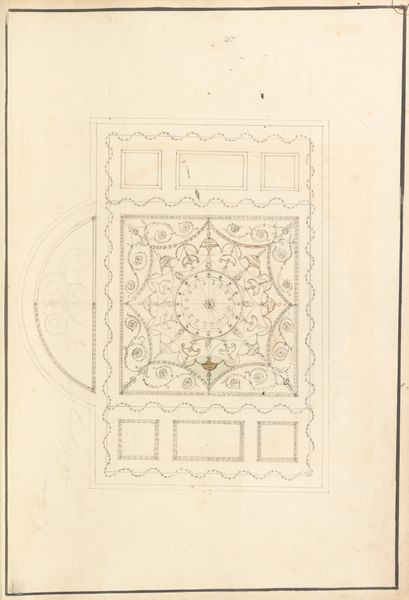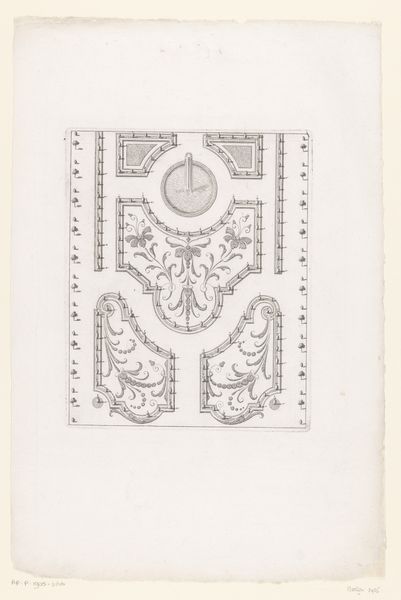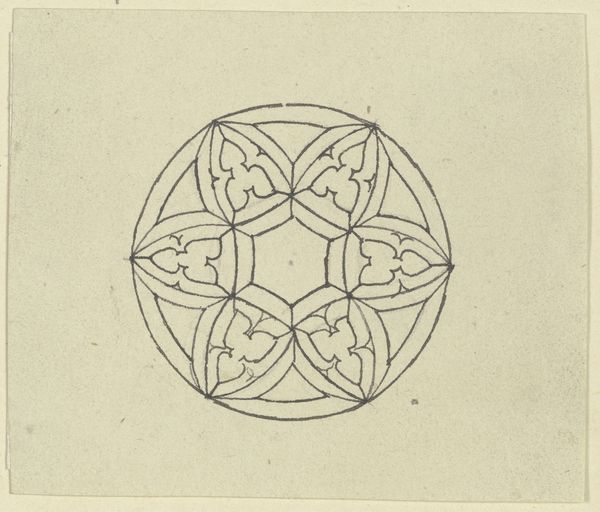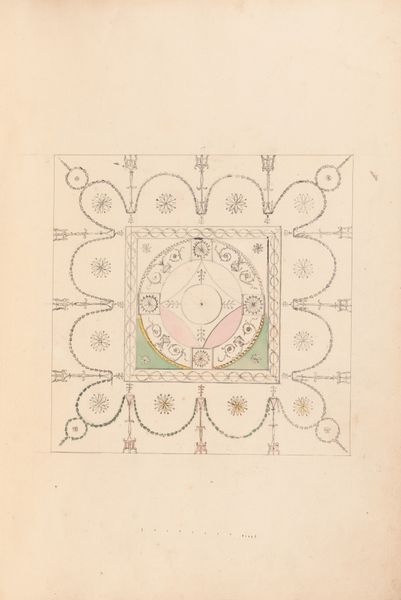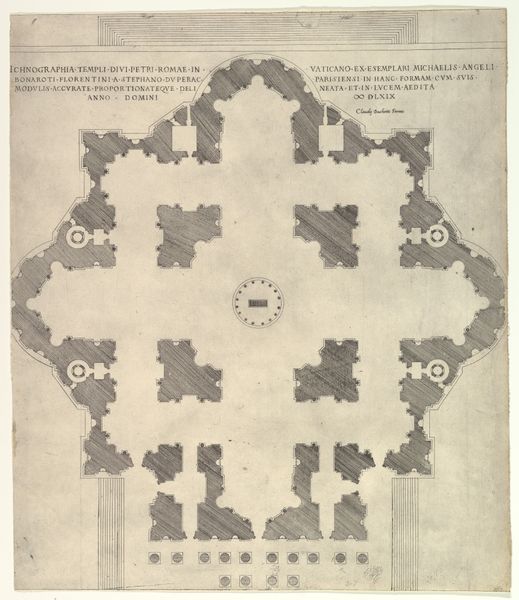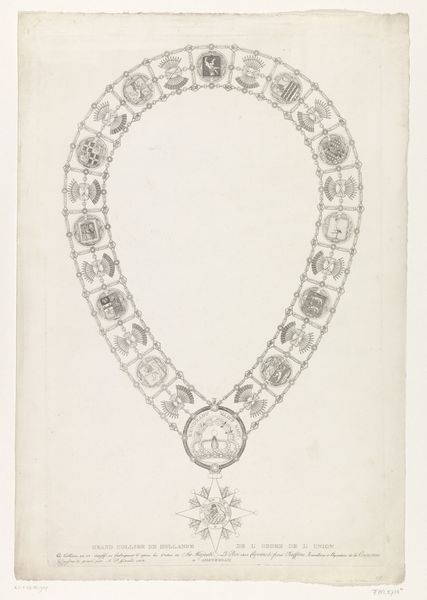
Design for a Church with a Central Octagonal Plan 1570 - 1620
0:00
0:00
drawing, print, paper, ink, architecture
#
drawing
# print
#
paper
#
11_renaissance
#
ink
#
architecture
Dimensions: 17 1/16 x 11 1/8 in. (43.3 x 28.2 cm)
Copyright: Public Domain
This architectural drawing presents a design for a church with a central octagonal plan, rendered in pen and watercolor. The plan, with its symmetrical layout, evokes the era's deep relationship between faith, power, and design. Reflecting a period where architecture served as a physical manifestation of societal values and religious beliefs, the design embodies both traditional and innovative elements. The structure encourages a communal and centralized worship experience, potentially altering traditional hierarchies within the church. Its aesthetic reflects both the grandeur expected of religious spaces alongside personal and reflective experiences. Consider how the uncredited nature of this work impacts our understanding. Was the designer deliberately erased, or did the work’s purpose not warrant recognition? This plan is an invitation to reflect on how historical structures shape our spiritual and communal identities.
Comments
No comments
Be the first to comment and join the conversation on the ultimate creative platform.
