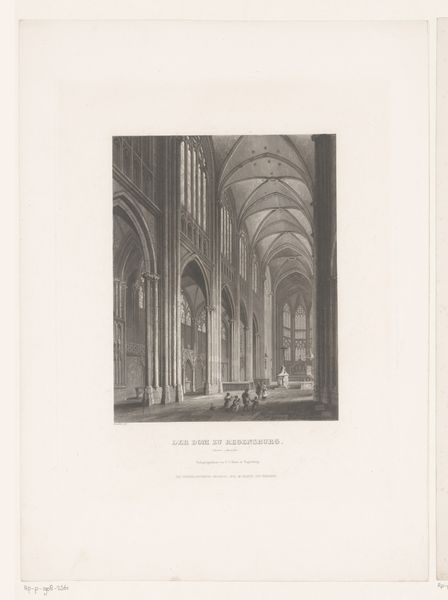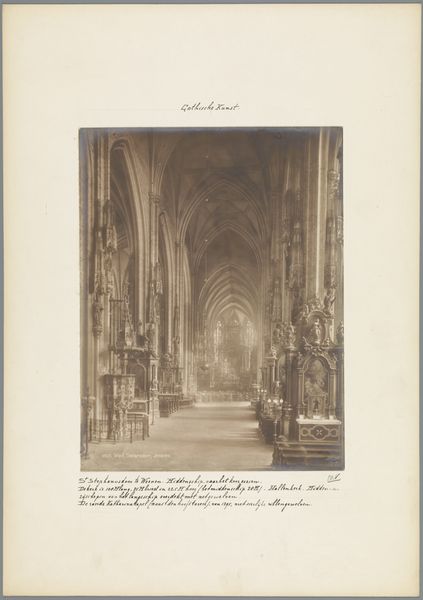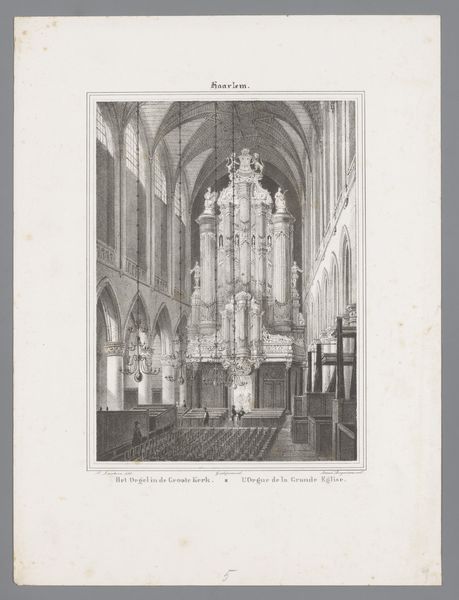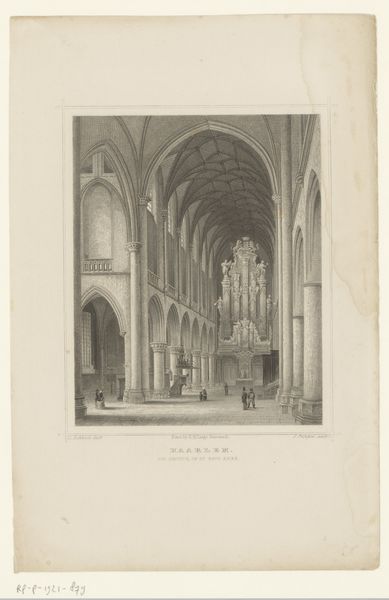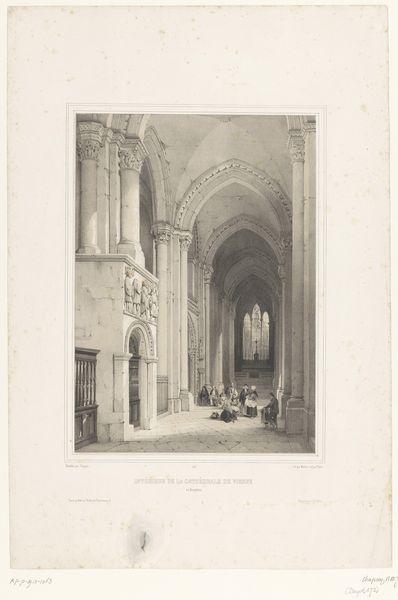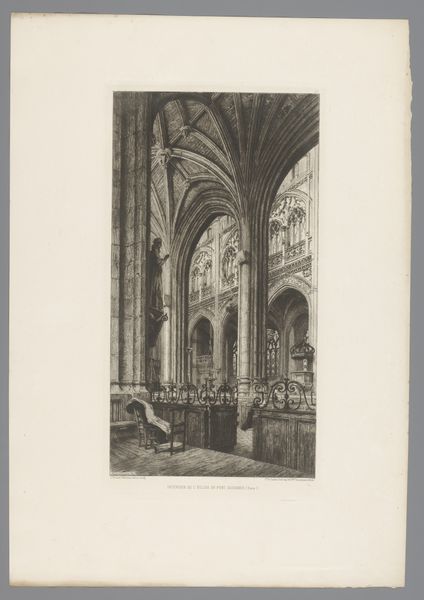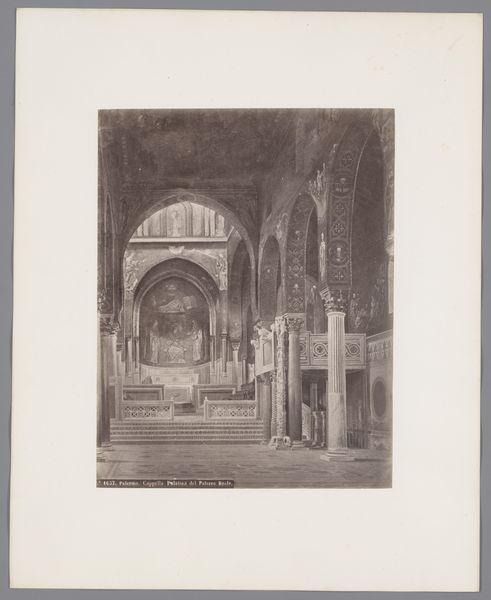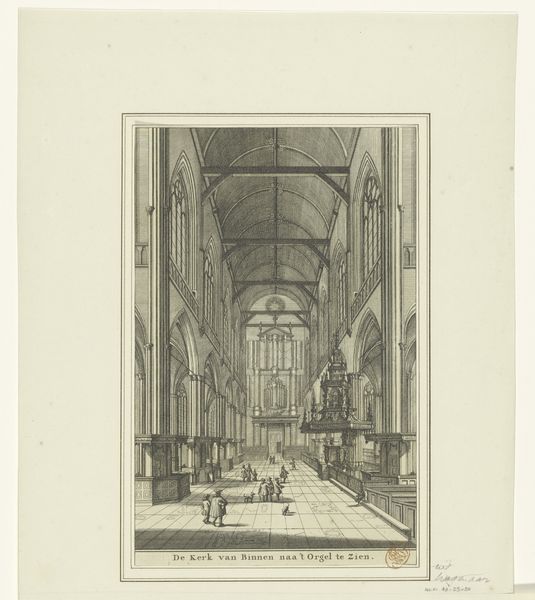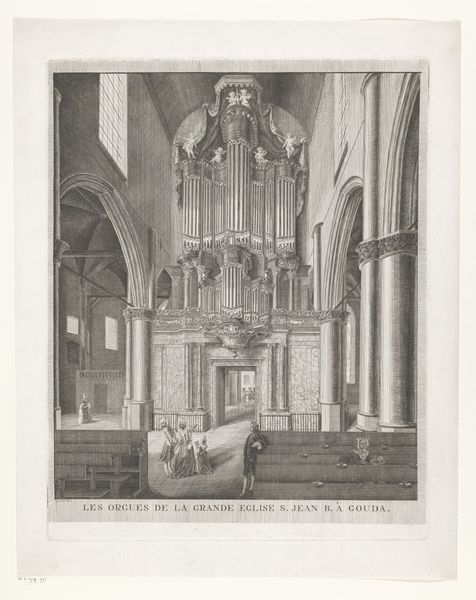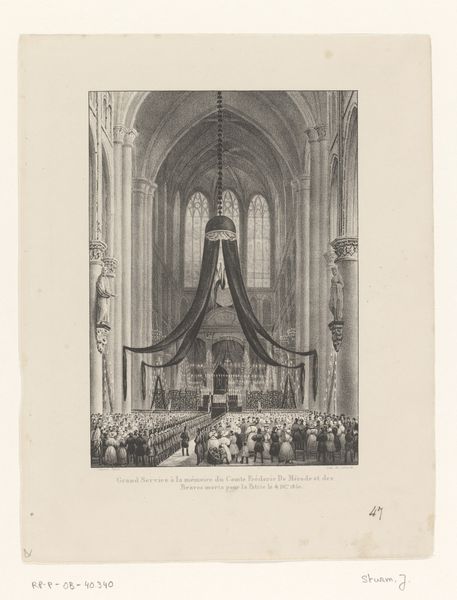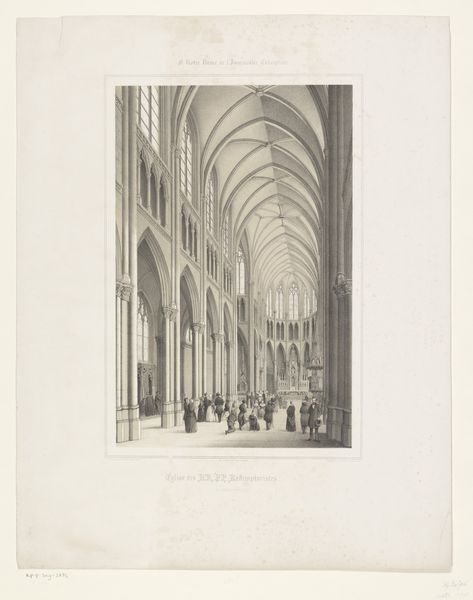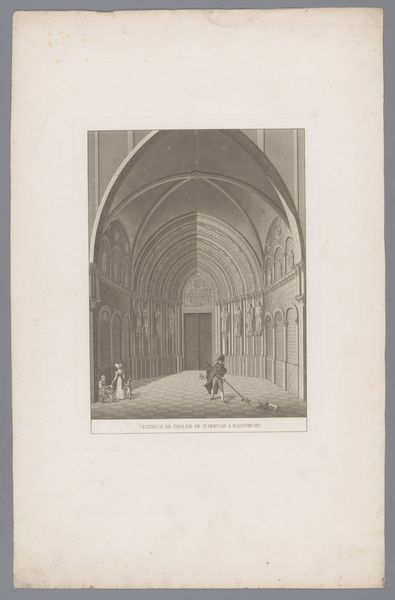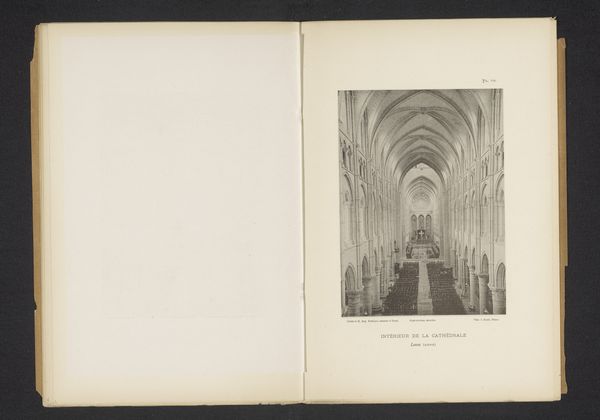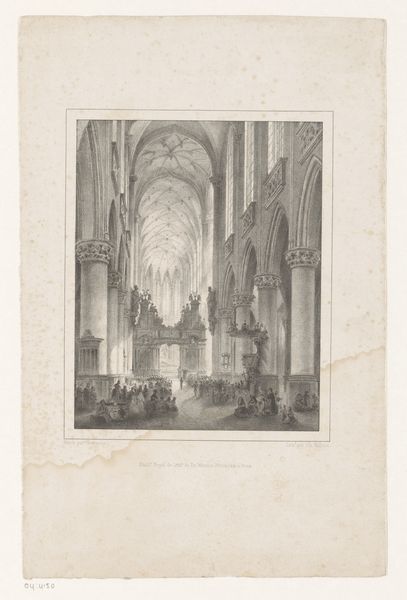
drawing, print, pencil, engraving, architecture
#
pencil drawn
#
drawing
#
neoclacissism
# print
#
pencil sketch
#
perspective
#
geometric
#
pencil
#
cityscape
#
pencil work
#
engraving
#
architecture
Dimensions: height 648 mm, width 525 mm
Copyright: Rijks Museum: Open Domain
Curator: Let’s take a moment to look at this engraving, titled "Interieur van de Sint-Lievensmonsterkerk te Zierikzee, vóór de brand van 1832," dating from 1834. The image depicts the interior of a grand church before a significant fire. Editor: My first impression is one of cavernous silence. The architectural rendering emphasizes verticality through its columns and the reaching arches. The subdued greyscale palette adds to this atmosphere of hushed reverence and melancholy. Curator: Indeed. Contextually, this artwork gains potency. Zierikzee was, and remains, a city with significant social stratification, and of course the church was the heart of the town. This image becomes a record of what was lost—but also a signifier of enduring social hierarchies literally built into the landscape. Editor: I agree. Structurally, the artist employed a rigorous perspective, drawing our eye toward the altar, with its prominent organ. There is an incredible handling of light and shadow, creating a dramatic contrast and guiding the viewer’s gaze throughout the architectural space. The geometry is impeccable. Curator: And it's fascinating to consider how the artist renders a place of spiritual solace through the language of Neoclassicism—a style often associated with secular power and rationalism. The grand scale would’ve had significant implications for different social classes and their positions of visibility within the community and faith. Editor: The level of detail in the columns and vaulted ceilings is really amazing for the time. Each structural element, reduced to precise line work, builds into a layered interplay between positive and negative space. It seems to encapsulate more than the eye is led to see at first. Curator: Looking closely, we are also presented with the architectural depiction through the print, revealing details about materials, aesthetics, and space, prompting critical thoughts about social divisions and architectural intent during its construction and, indeed, now. Editor: Analyzing this architectural presentation using engravings unveils complex arrangements of forms and light and invites continuous optical scrutiny and appreciation for geometry, perspective, and the artistic hand, ultimately reflecting our minds.
Comments
No comments
Be the first to comment and join the conversation on the ultimate creative platform.
