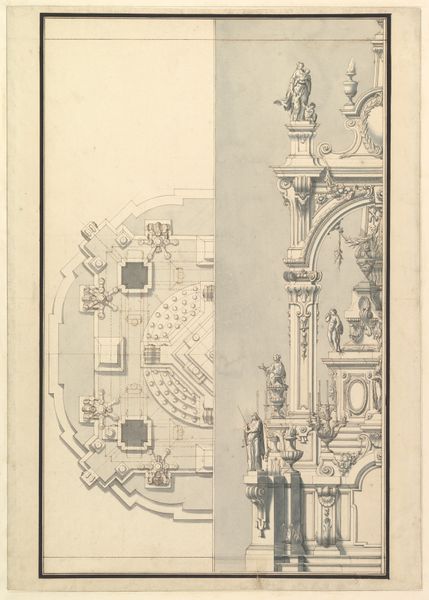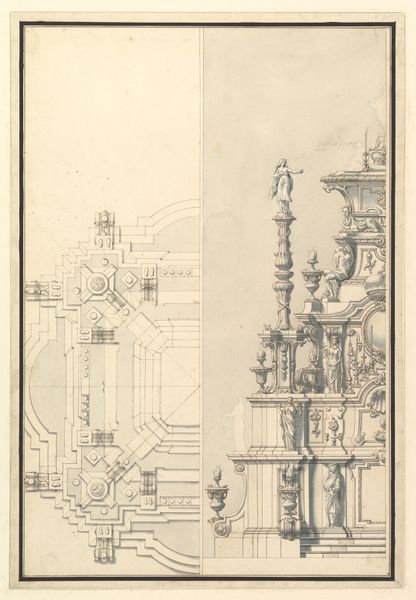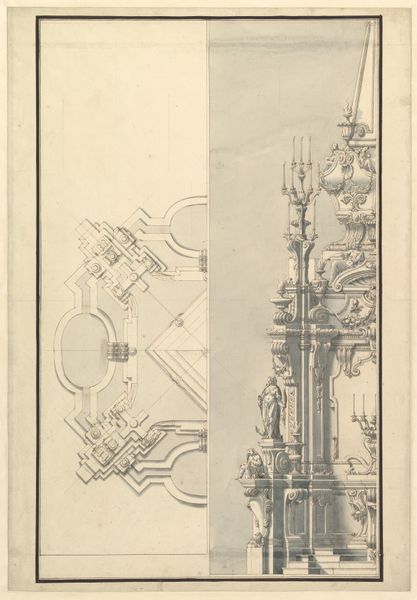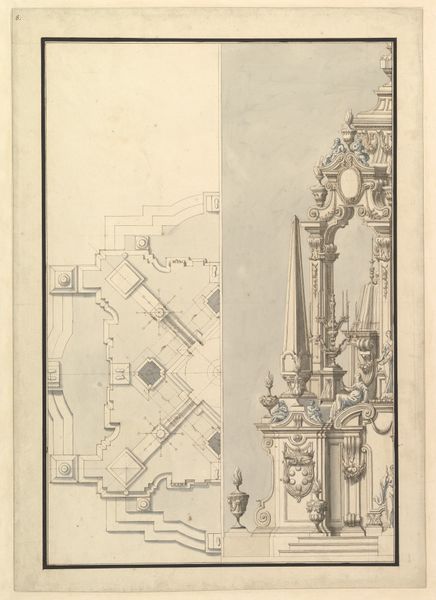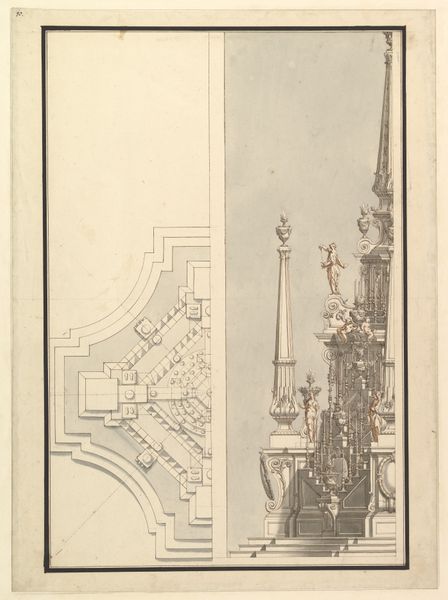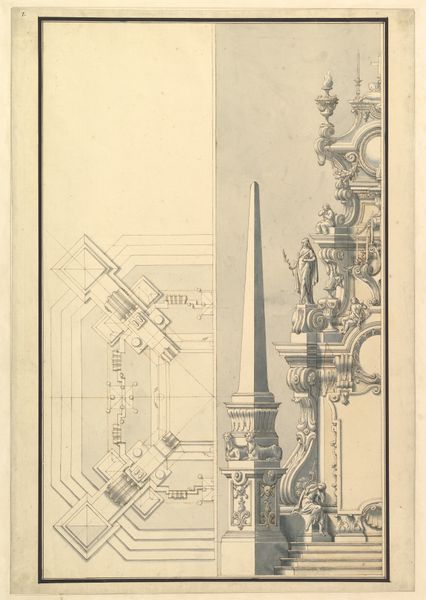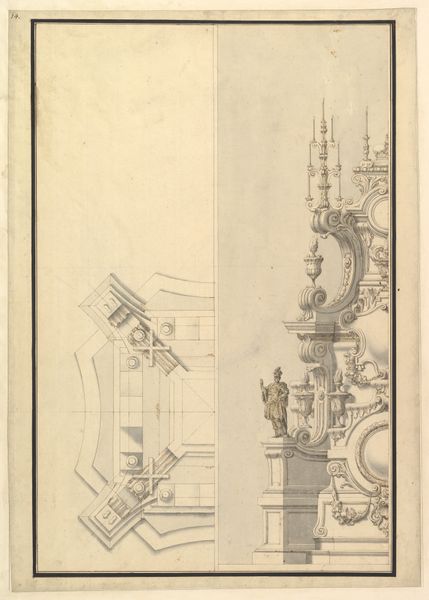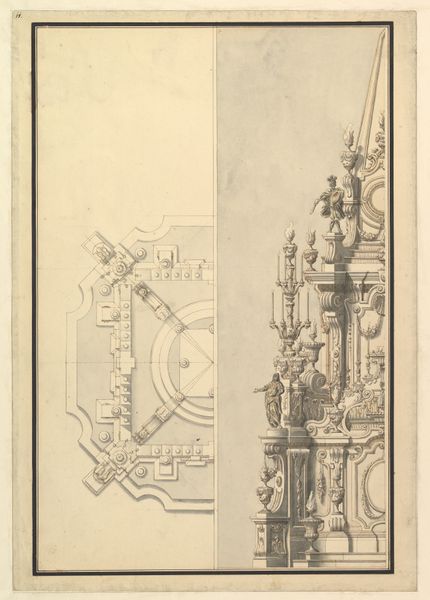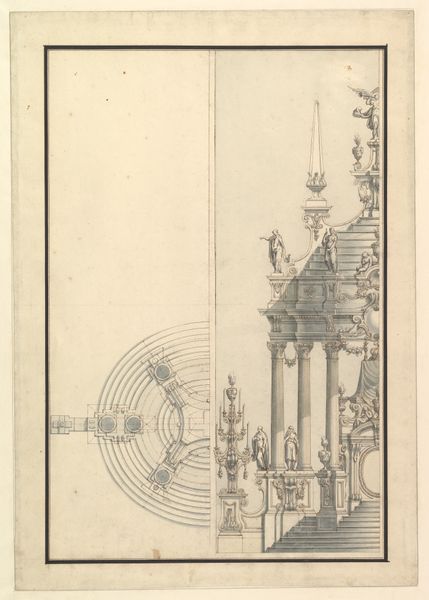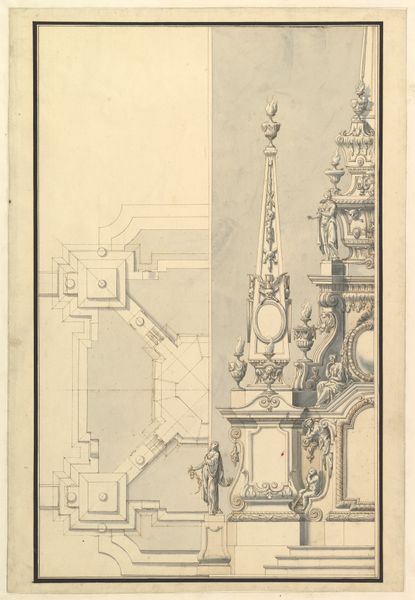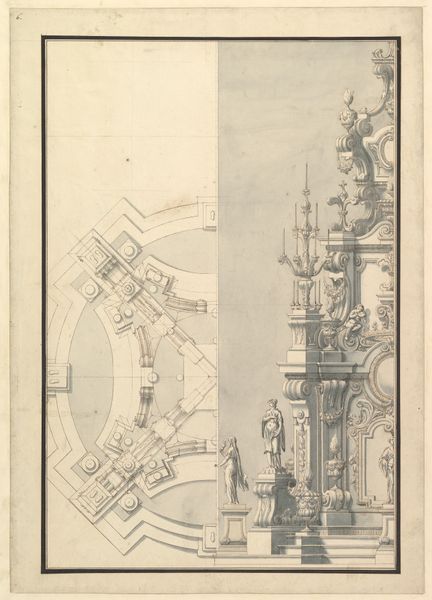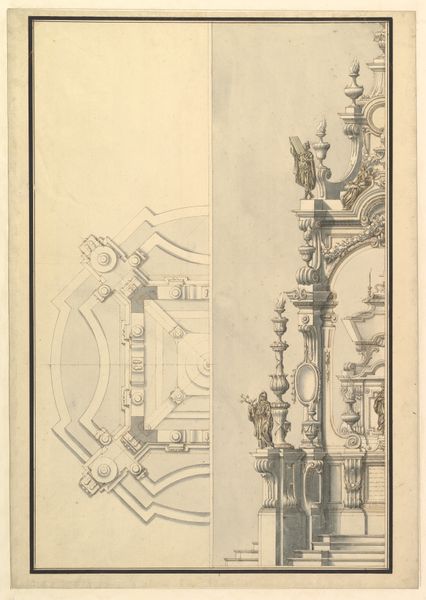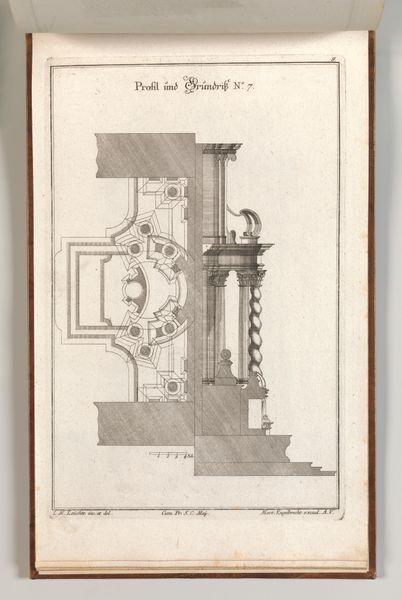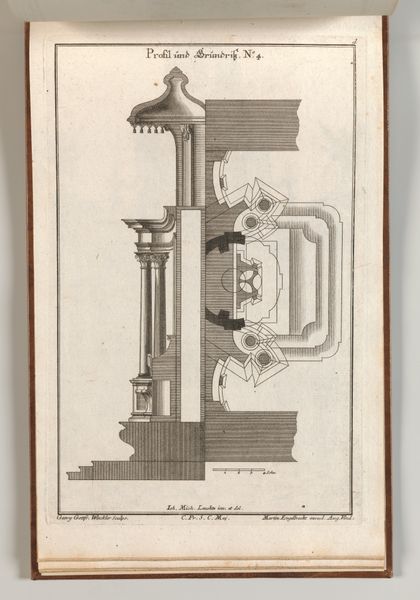
Half Elevation and Half Ground Plan for a Catafalque for a Duke 1696 - 1756
0:00
0:00
drawing, print, architecture
#
drawing
#
baroque
# print
#
geometric
#
history-painting
#
architecture
Dimensions: 20-1/8 x 14-3/8 in. (51.1 x 36.5 cm)
Copyright: Public Domain
Curator: This intricate drawing, "Half Elevation and Half Ground Plan for a Catafalque for a Duke," was created by Giuseppe Galli Bibiena sometime between 1696 and 1756. It’s quite a remarkable example of Baroque architectural design. Editor: My immediate reaction is one of awe. It's so precise, so geometrically driven, yet simultaneously feels grand and slightly unsettling. There’s a coldness, perhaps suitable for a memorial, but still...distant. Curator: Precisely! That blend of mathematical precision with emotional grandeur is characteristic of the Baroque. Notice how Bibiena employs light and shadow to create depth and drama? The contrast highlights the architectural forms. Editor: Yes, the light certainly plays a role, though to me the real focus here is about power. Elaborate structures like this one were visual tools to solidify the aristocracy during moments of grief but also project imperial ambition and divine entitlement across communities, embedding those ideals within social consciences and structures. Curator: True. And if you observe closely, the geometric rigor—the meticulous rendering of lines and angles—is fascinating in itself. It's not just about architectural design, it is an abstract exercise in structure and form, and this balance shows an artistic genius. Editor: Absolutely. But these forms weren't created in a vacuum. Catafalques such as this one are transient, yet expensive works intended as status displays at times when ruling families sought legitimacy from both real and perceived social factions. Here, power is displayed materially via both a physical structure as well as artistry, demonstrating economic control and artistic expertise. This solidifies ruling class governance in very persuasive ways! Curator: An excellent point. Looking at this from the artistic viewpoint, Bibiena created a striking visual language that emphasizes line, form, and contrast. It represents architectural planning but at the same time delivers an independent artistic statement. Editor: Precisely—a statement interwoven with social and political meaning. This rendering really allows us to understand the complex ways such elaborate and momentary creations operated culturally. Curator: Thinking about how the design elements combine rigor with fantasy, it offers viewers an appreciation of aesthetic precision and grand emotion. Editor: For me, it emphasizes an era's persistent ambitions concerning social order and control that were cleverly communicated through the language of art.
Comments
No comments
Be the first to comment and join the conversation on the ultimate creative platform.
