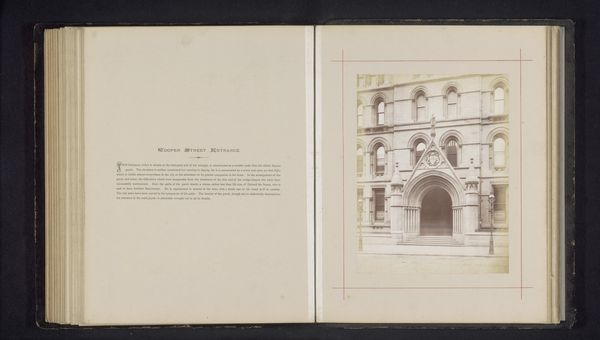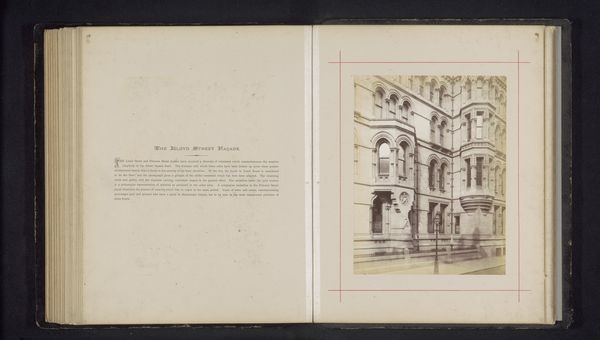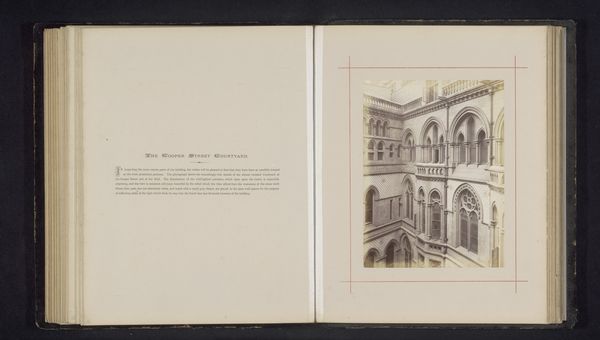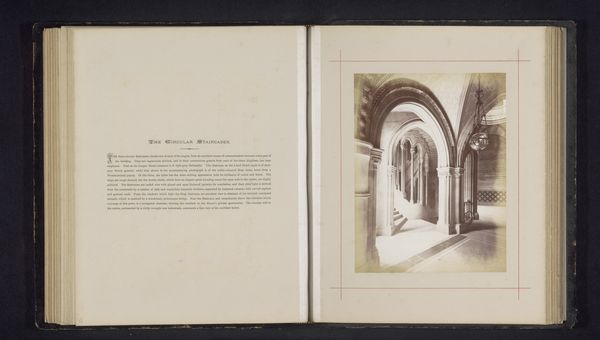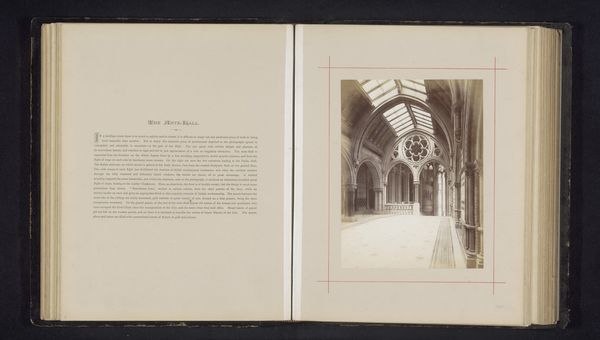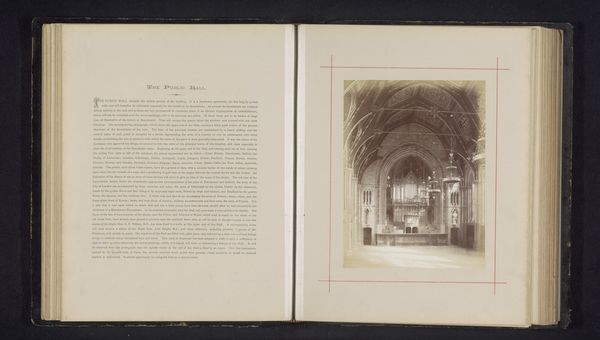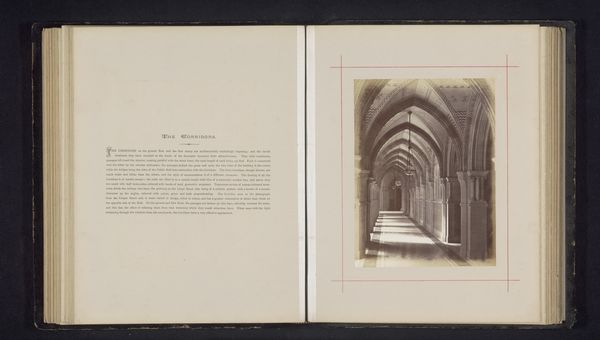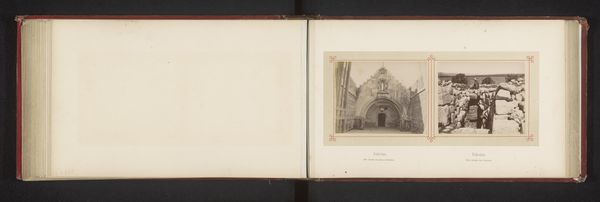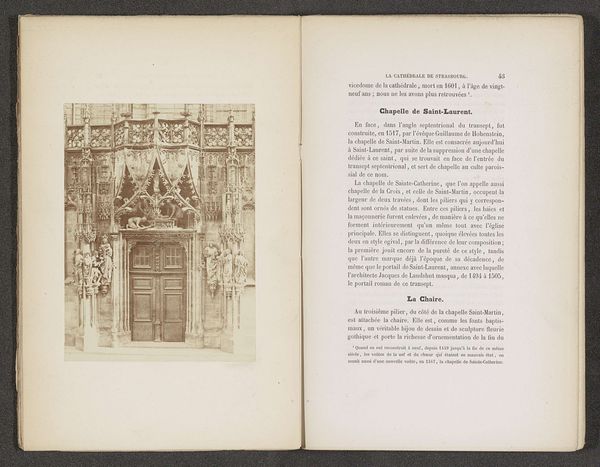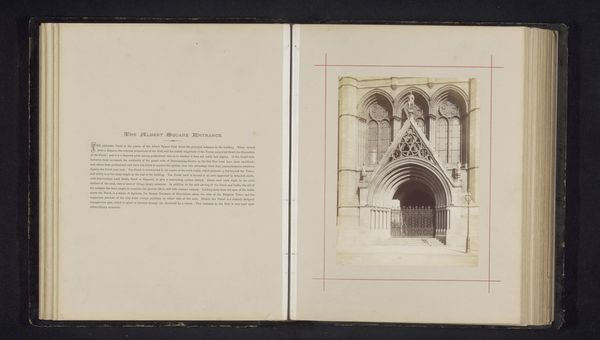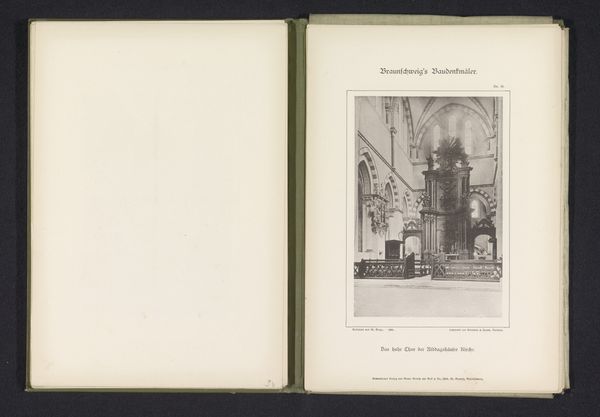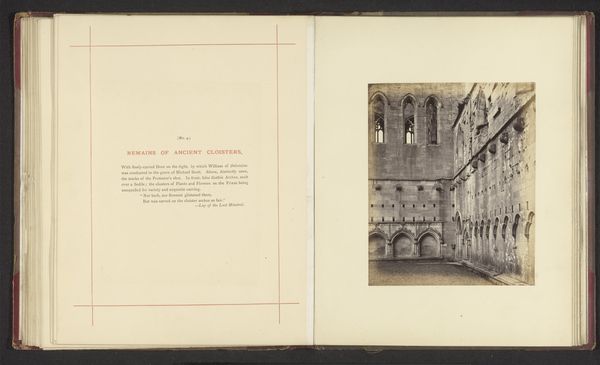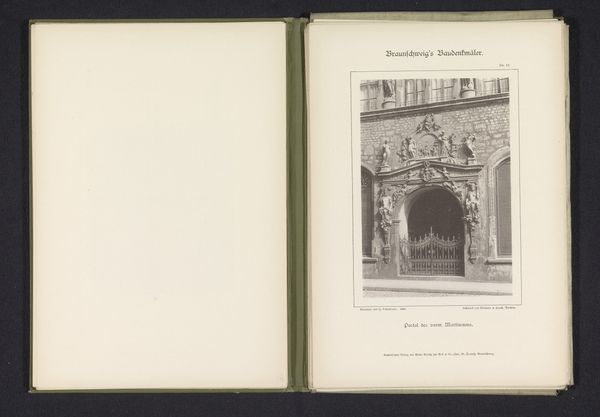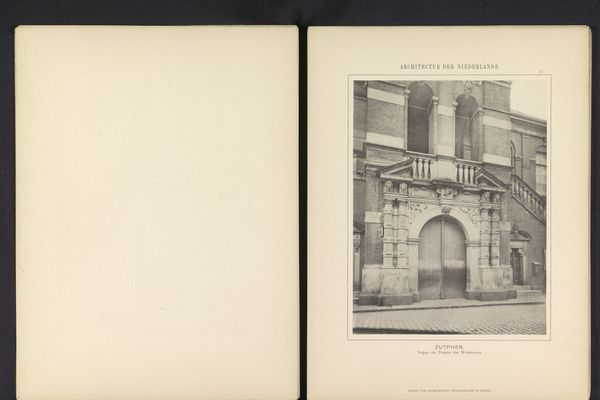
print, photography
# print
#
photography
#
cityscape
Dimensions: height 213 mm, width 160 mm
Copyright: Rijks Museum: Open Domain
This albumen print shows the courtyard of Manchester Town Hall, which was designed by architect Alfred Waterhouse and completed in 1877. McLeod’s photograph captures the late-Victorian Gothic style of this civic building, which sought to evoke the medieval past. The Town Hall was designed to house Manchester’s rapidly expanding local government. It reflected the city’s wealth and ambition during a period of industrial growth and social change. Its elaborate design features pointed arches, gabled roofs, and sculptural details. Considering the wider cultural context of the work, scholars might look at municipal records, architectural plans, and contemporary accounts of the building’s construction and reception. These sources would provide a more complete picture of the social, political, and economic forces that shaped this monumental building. This image reminds us that art, like all cultural production, is contingent on historical conditions.
Comments
No comments
Be the first to comment and join the conversation on the ultimate creative platform.
