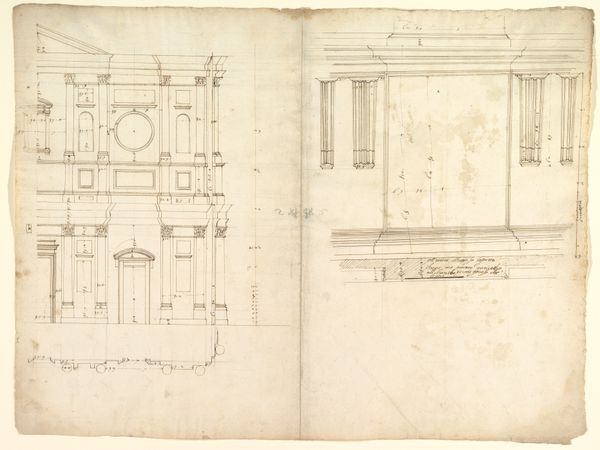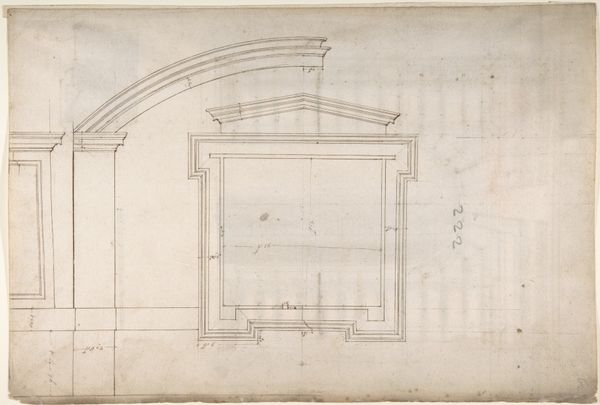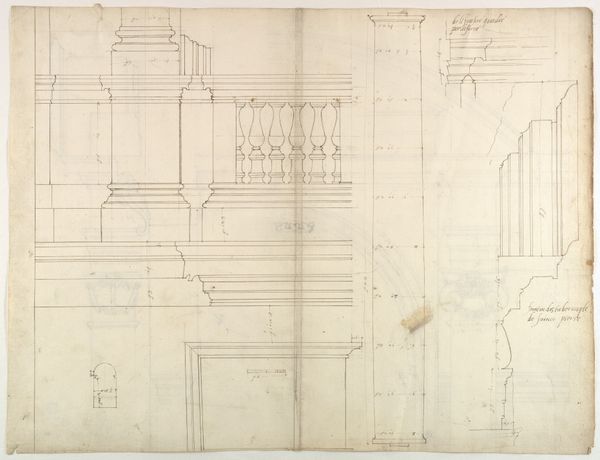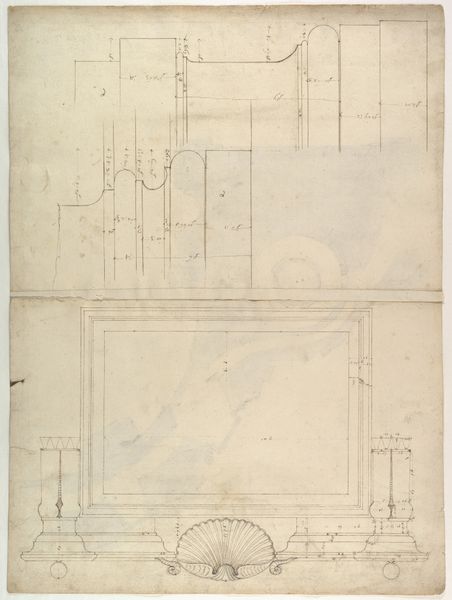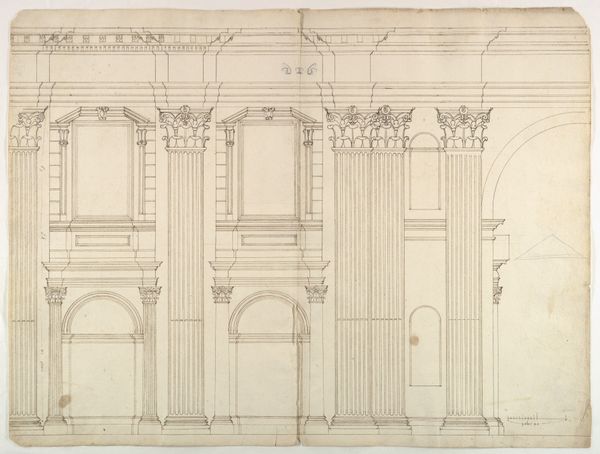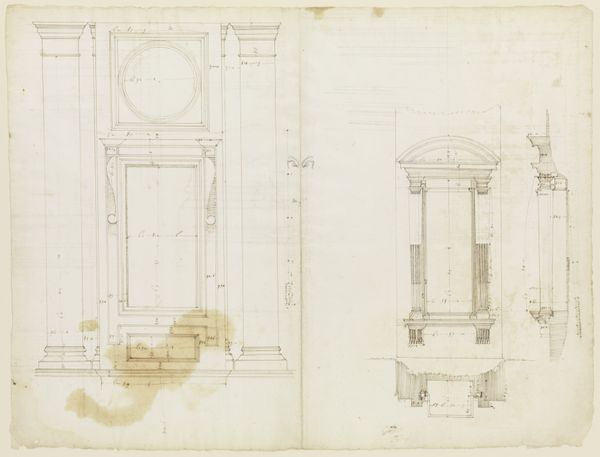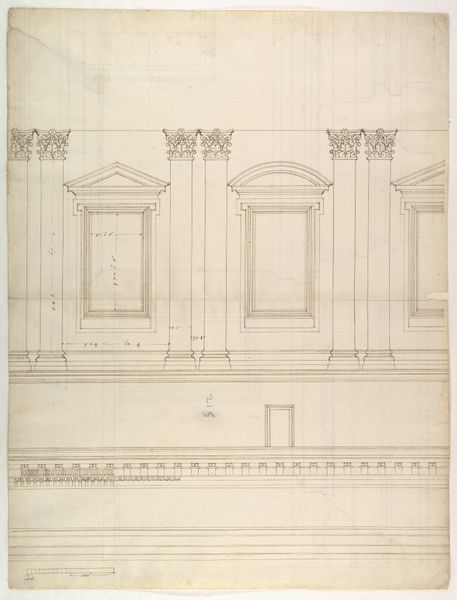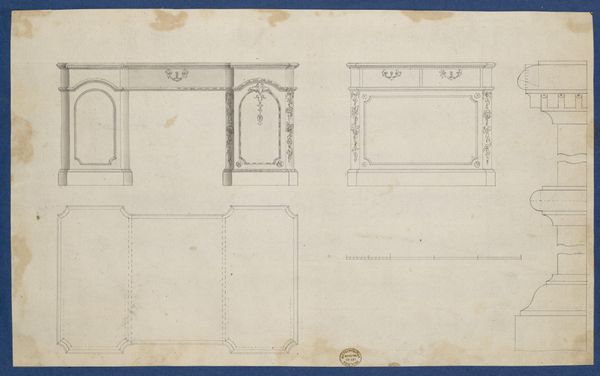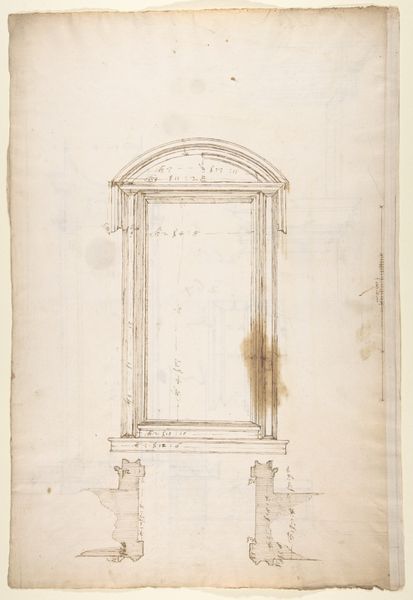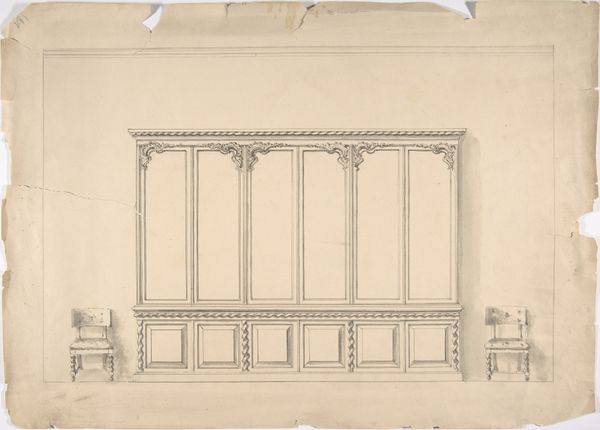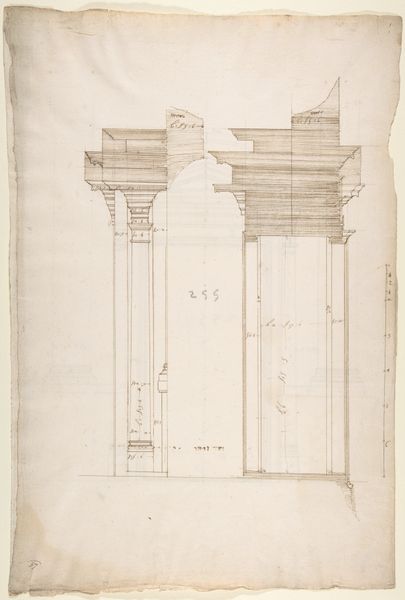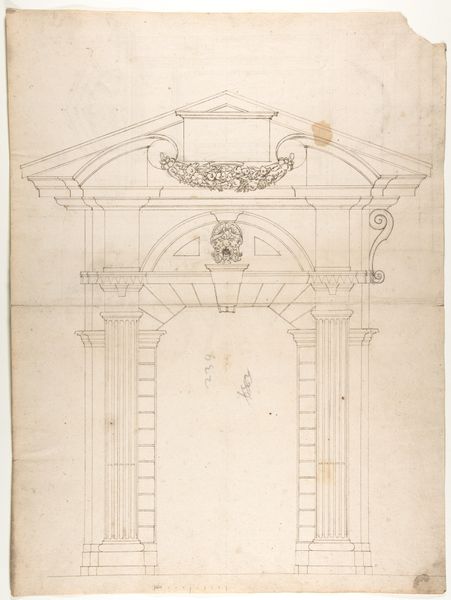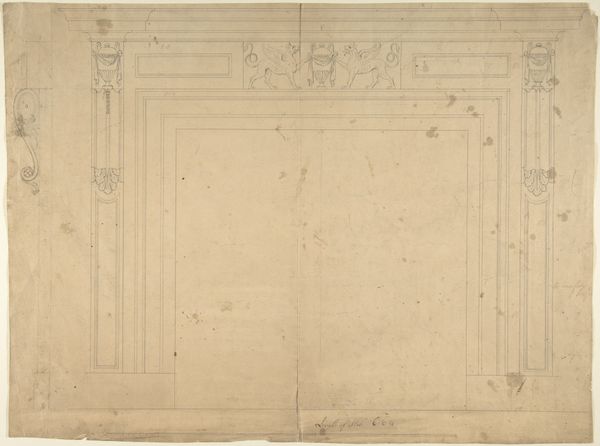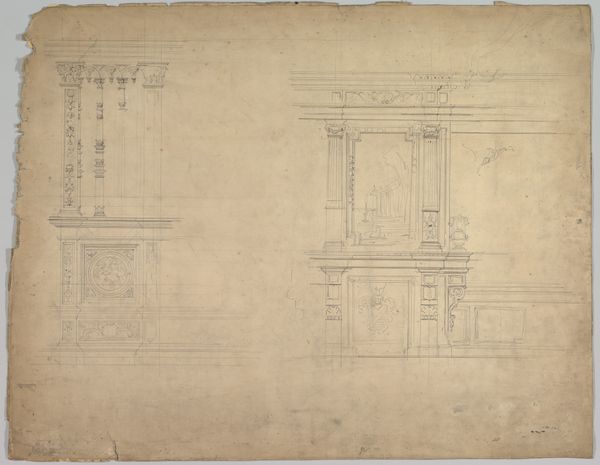
S. Maria in Domnica, portico, elevation (recto) blank (verso) 1500 - 1560
0:00
0:00
drawing, print, architecture
#
drawing
# print
#
11_renaissance
#
italian-renaissance
#
architecture
Dimensions: sheet: 17 1/4 x 23 1/4 in. (43.8 x 59 cm)
Copyright: Public Domain
This is an elevation of the portico of S. Maria in Domnica, made by an anonymous artist. It’s a technical drawing outlining the key architectural features of the church’s facade, capturing the building's structure and design. Architectural drawings like this one are products of a specific cultural and institutional moment. They are made in the context of architectural education and practice, often within workshops or academies. This drawing reflects the classical architectural principles prevalent at the time. The symmetry and proportion are visual cues that this drawing emerges from a culture deeply rooted in classical ideals. Such drawings, like the buildings themselves, reflect and reinforce societal values and aesthetic preferences. By studying the drawing alongside historical documents such as architects' writings or building contracts, we can gain a better understanding of the cultural and institutional forces that shaped the construction and reception of buildings. The role of the historian then becomes central to understanding art as a product of its time, shaped by and shaping the society in which it exists.
Comments
No comments
Be the first to comment and join the conversation on the ultimate creative platform.
