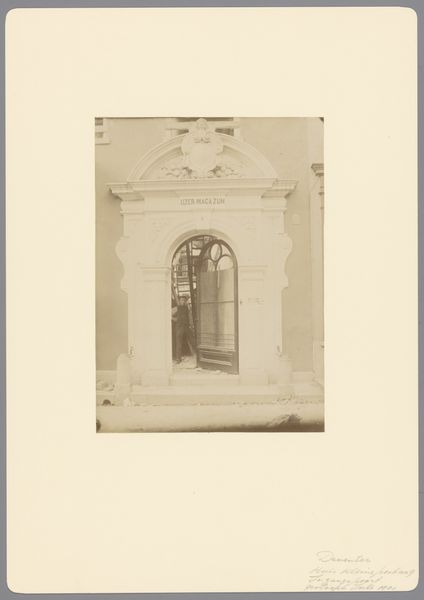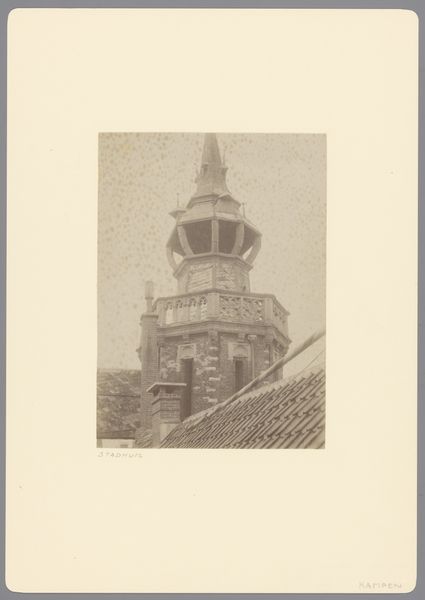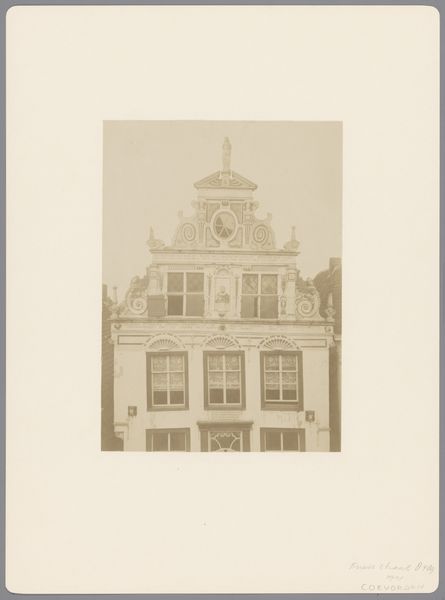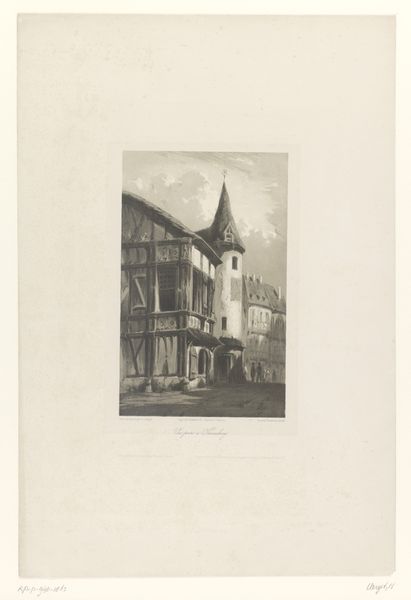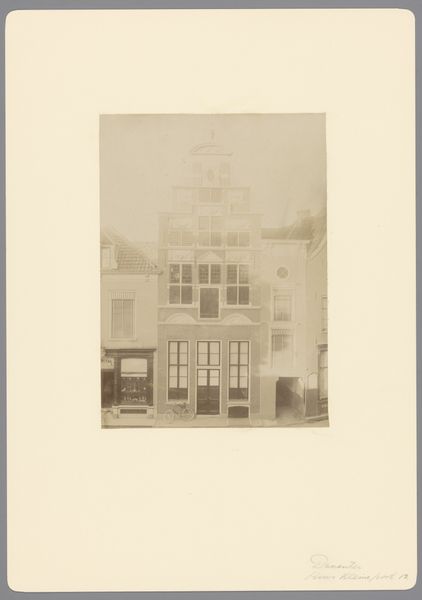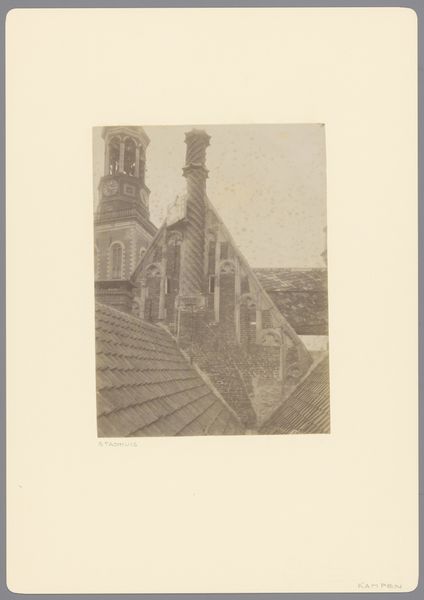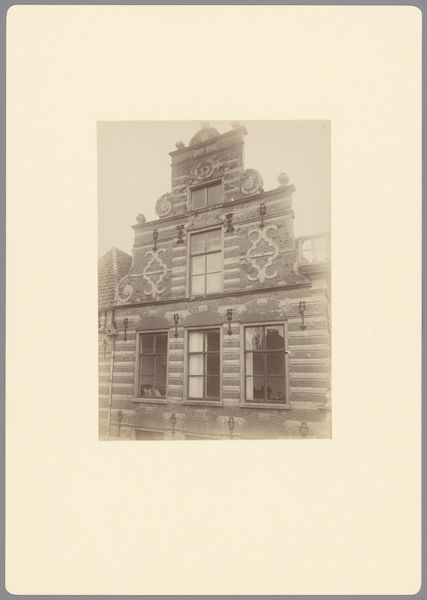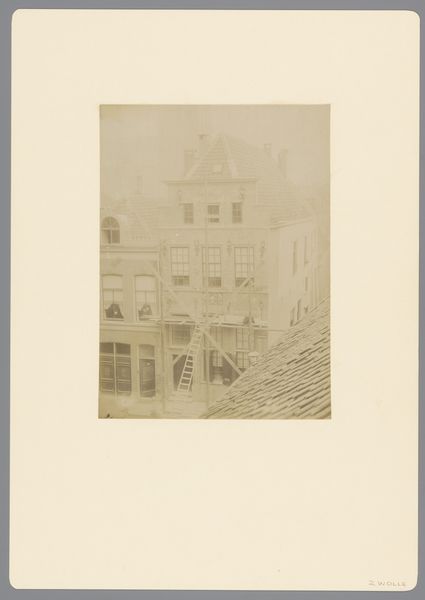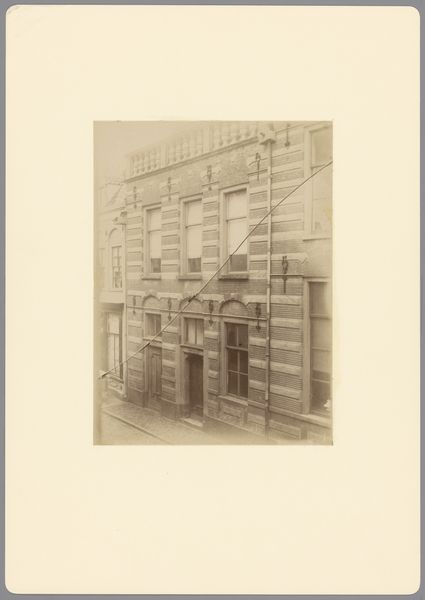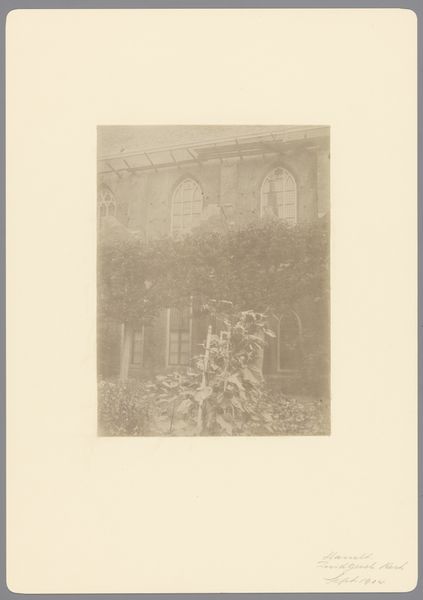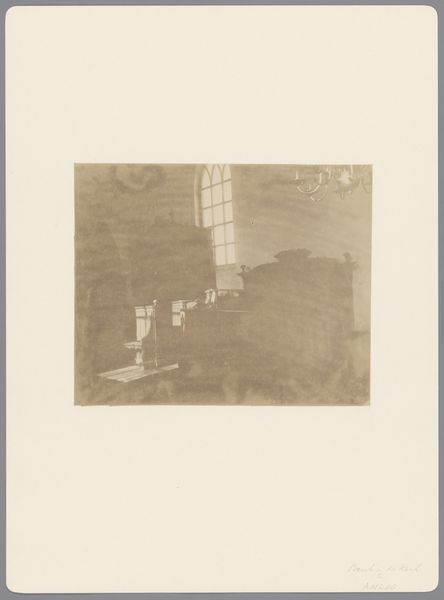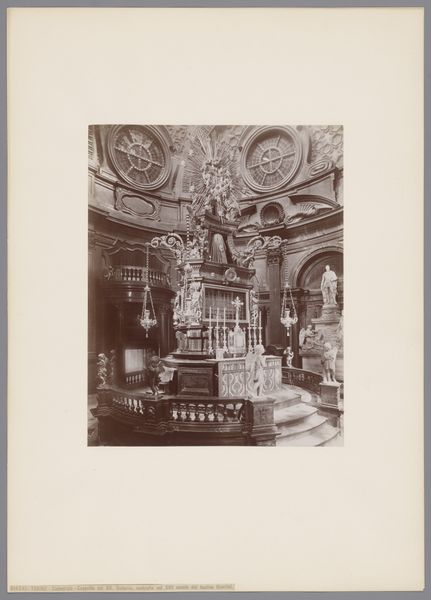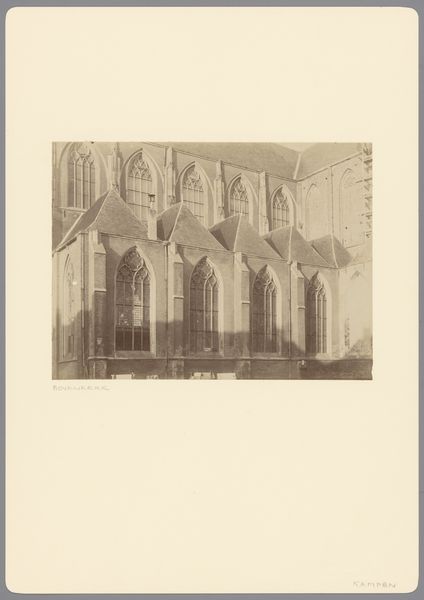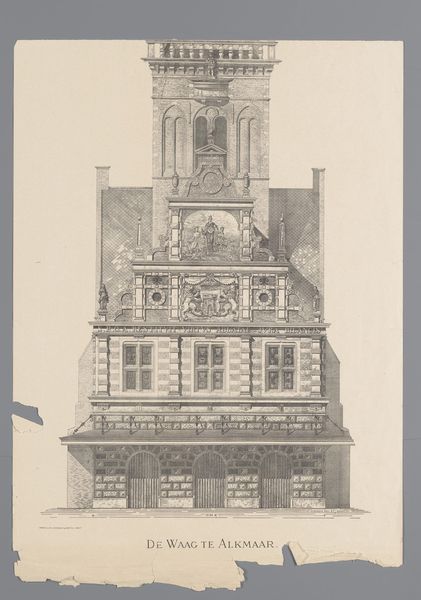
Dimensions: height 224 mm, width 168 mm
Copyright: Rijks Museum: Open Domain
Curator: What an intriguing composition! My initial reaction is to note the play of geometric shapes: the crisp rectangles of the windowpanes, the circular emblem near the top, all softened by those ornate flourishes. It all conveys a rather stately impression. Editor: We're looking at an old photograph titled "Gevel van Friesestraat 9 te Coevorden," taken sometime between 1890 and 1910, presumably by an anonymous photographer working for Monumentenzorg. The image focuses on the facade, or the "gevel," of a building at Friesestraat 9 in Coevorden. What strikes me is the labor involved in constructing and then documenting a building in this fashion, now lost. Curator: Absolutely, the sharp detail makes one really ponder about the architectural choices. What sort of structural purpose might the arrangement of ornaments have, or is it primarily about visual impact and design harmony? I am compelled by how the photographer arranged the scene. Editor: I agree that it's also a visual record, a social document of sorts. But the building itself, with its elaborate carvings, shows that a high value was placed on artisanship, the pride and skill embedded in building for the community or to make statements to rivals. That carved portrait is telling. This level of detail points to specific craft traditions and probably the ready availability of specific building materials. The history here must involve something very intriguing. Curator: Well, let's look closer, formally. I love the monochrome tones. And observe the interplay of light and shadow along that facade: notice how the architect uses each material in the area to add interest? How about that subtle change of focal point, using shadow and tone to make it "pop" out of the composition. Editor: Yes, and thinking of it practically, beyond the purely aesthetic, maintaining a structure like this required a commitment of resources and continuous skilled labor. Building this also meant material choices connected to a place, employing the hands of tradespeople like stone masons and glaziers; there are layers of human effort implicit here. Curator: An exceptional convergence of formal elements and cultural expression indeed. Editor: Exactly! The image resonates with layers of untold stories of work, architecture, and cultural value of labor of love in days gone by.
Comments
No comments
Be the first to comment and join the conversation on the ultimate creative platform.
