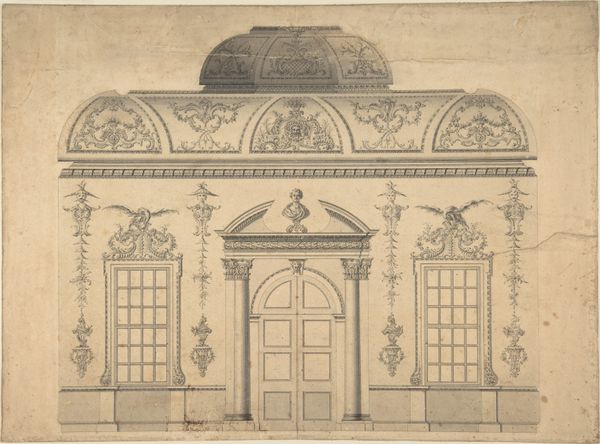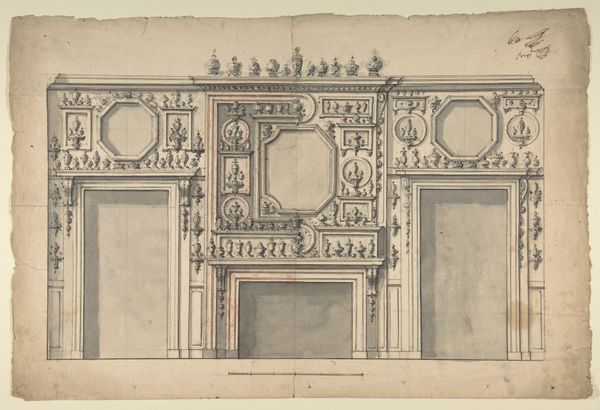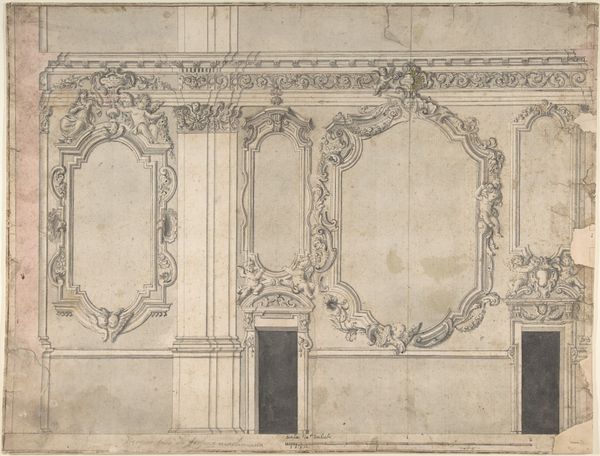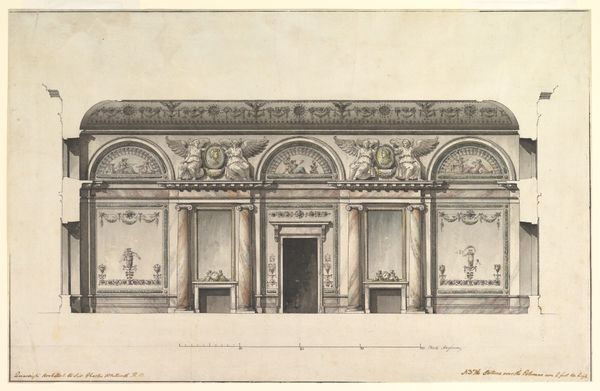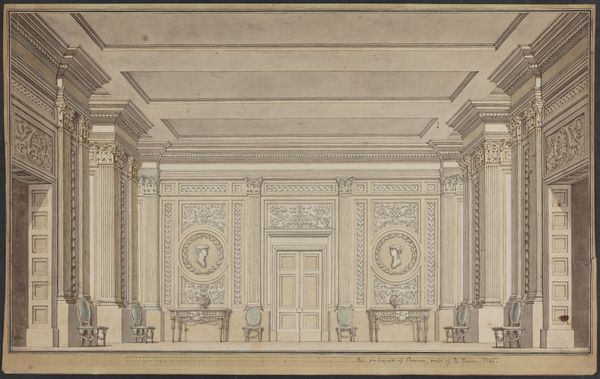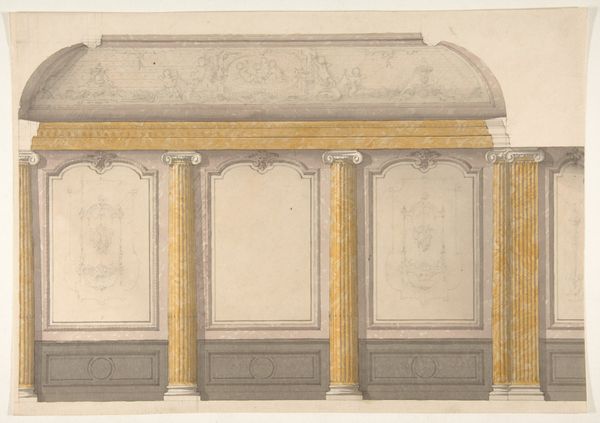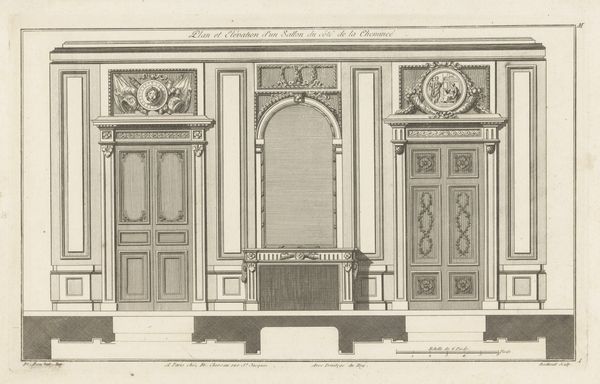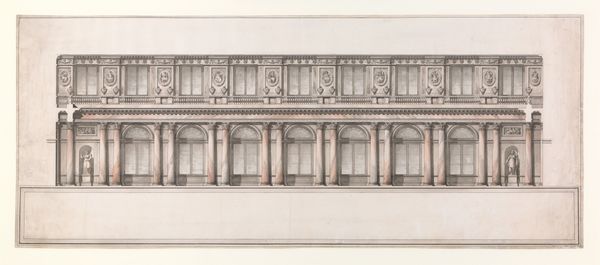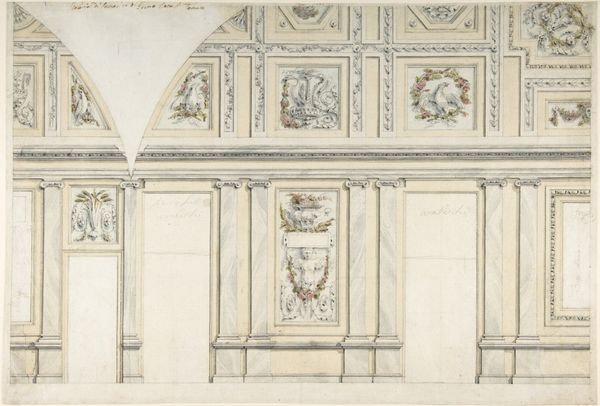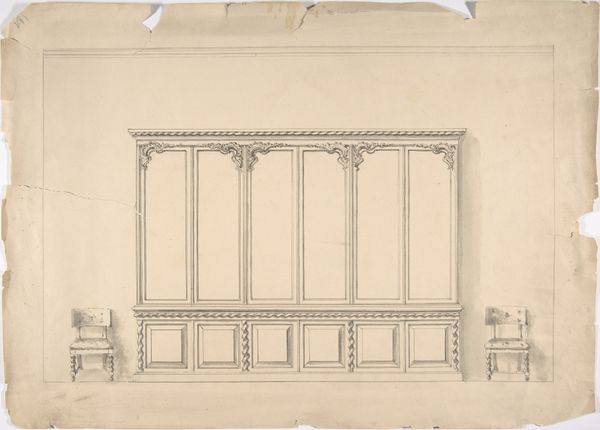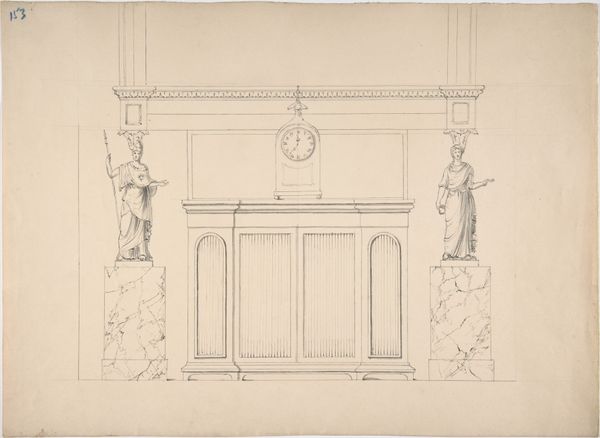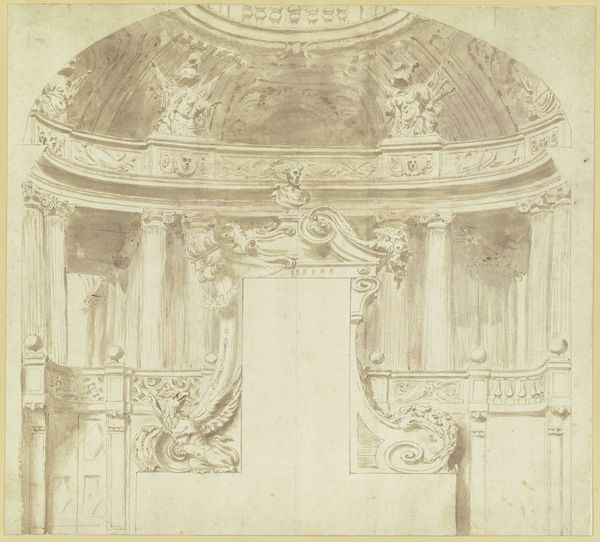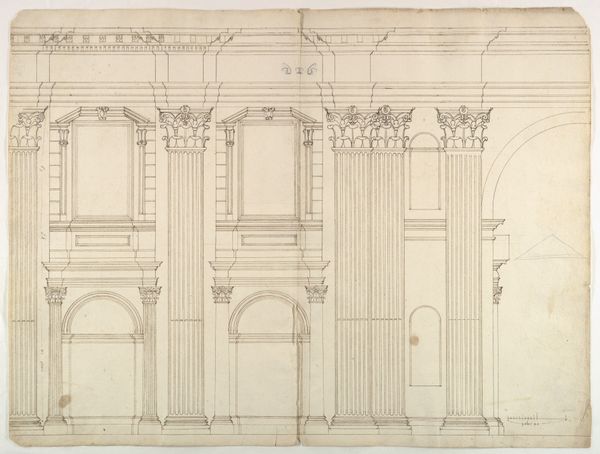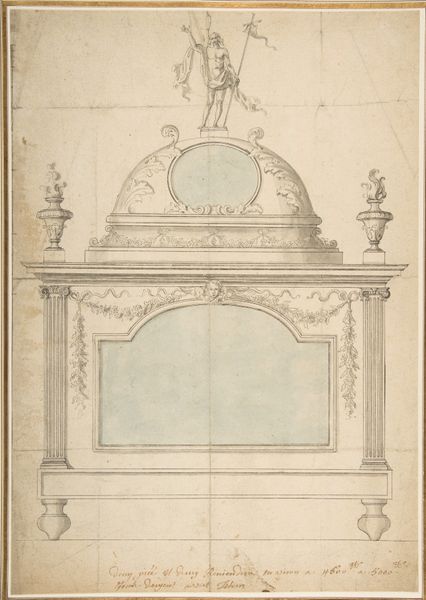
Design for Section of a Rococo Room, with a Coved Ceiling and Ornamented Corinthian Doorway 1745 - 1755
0:00
0:00
drawing, print, paper, architecture
#
drawing
# print
#
paper
#
architecture
#
rococo
Dimensions: sheet: 10 3/4 x 14 1/2 in. (27.3 x 36.8 cm)
Copyright: Public Domain
This is Thomas Lightoler's "Design for Section of a Rococo Room," an ink drawing from the mid-18th century. Lightoler, who was active during the height of the Rococo movement, presents an architectural elevation that embodies the era's love for ornate, theatrical design. The Rococo style, originating in France, spread through Europe, becoming synonymous with the aristocracy and their lavish lifestyles. Lightoler’s design is not just an architectural plan, it is an assertion of power and status. The symmetry of the design, with its ornamented doorway flanked by picture frames, suggests a space intended to impress, a backdrop for the rituals of the elite. Yet, the drawing also offers a glimpse into the labor and artistry of the craftsmen who realized these visions. These spaces, designed for the consumption of a privileged few, were the products of many hands, each with their own stories and identities woven into the fabric of these rooms. What kind of conversations might have taken place within these walls?
Comments
No comments
Be the first to comment and join the conversation on the ultimate creative platform.
