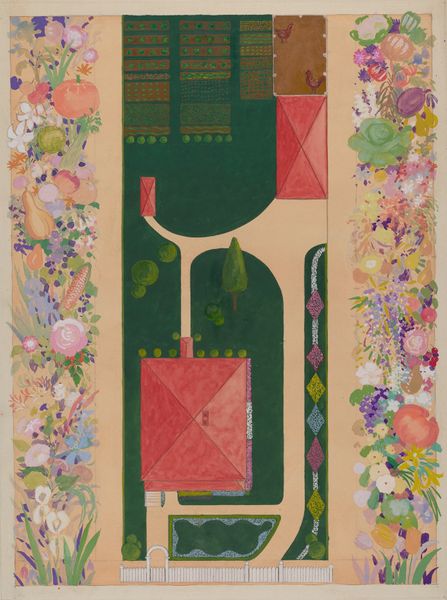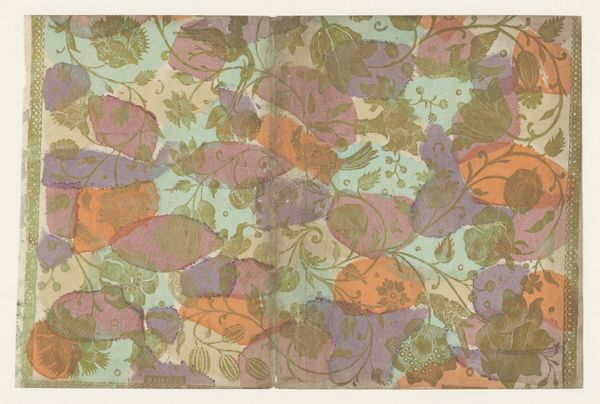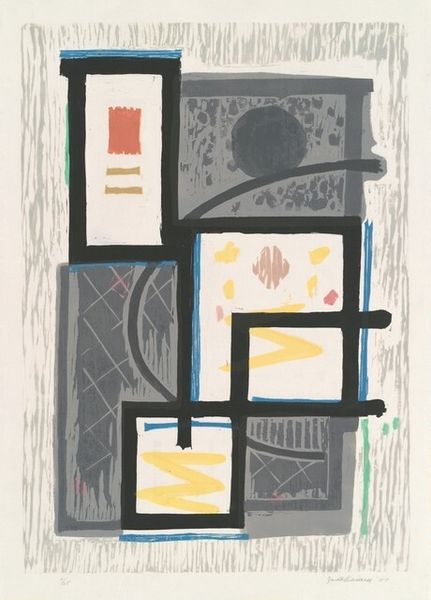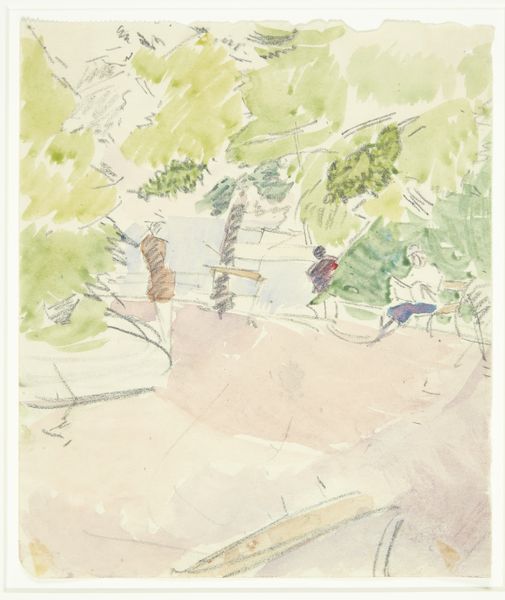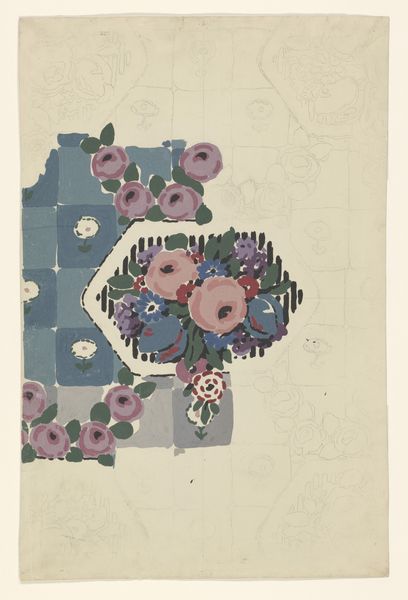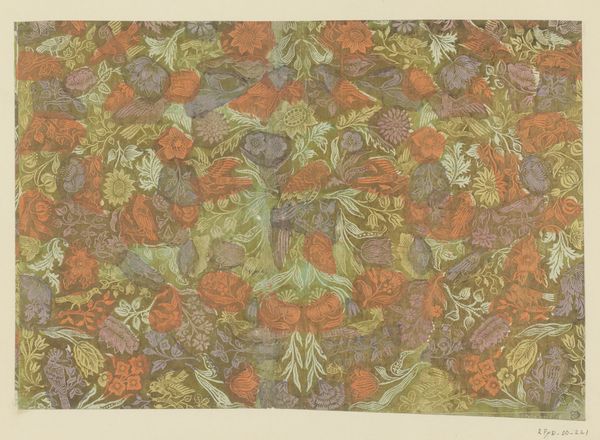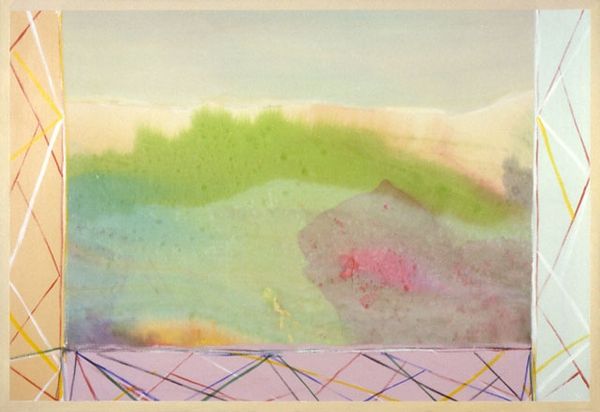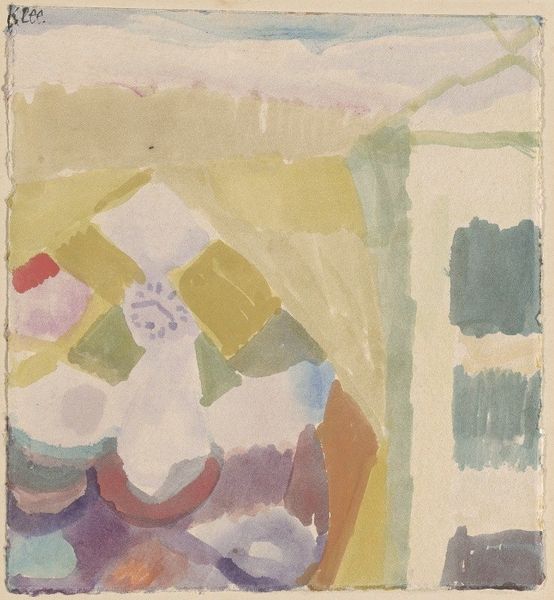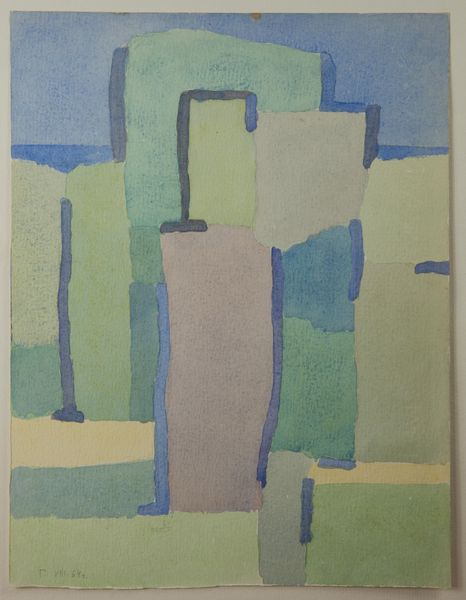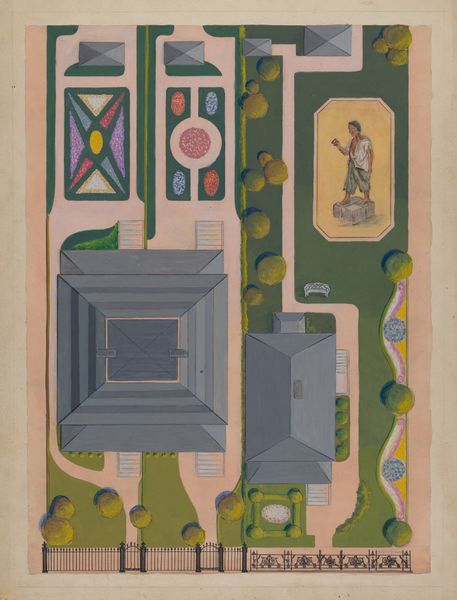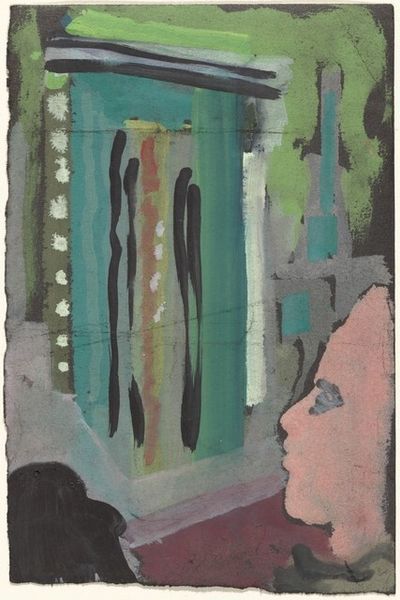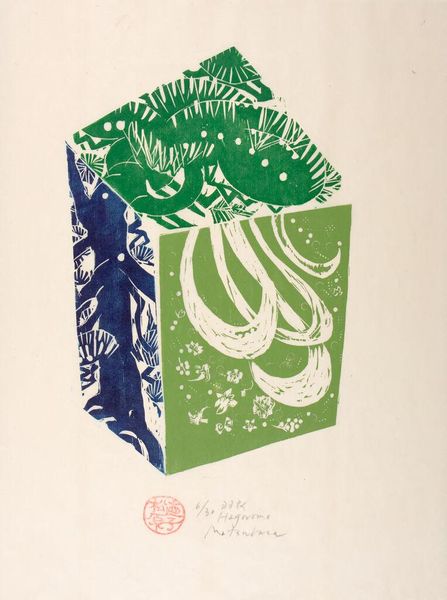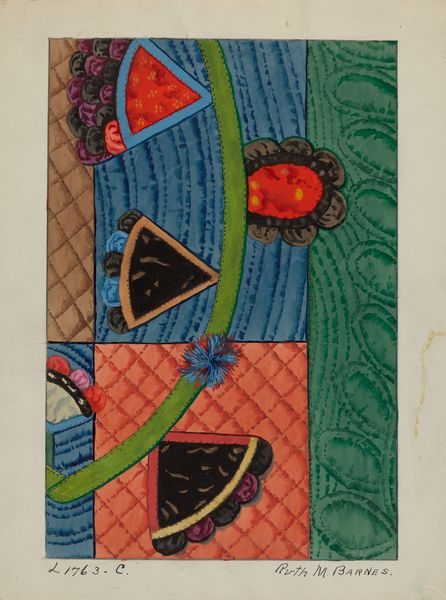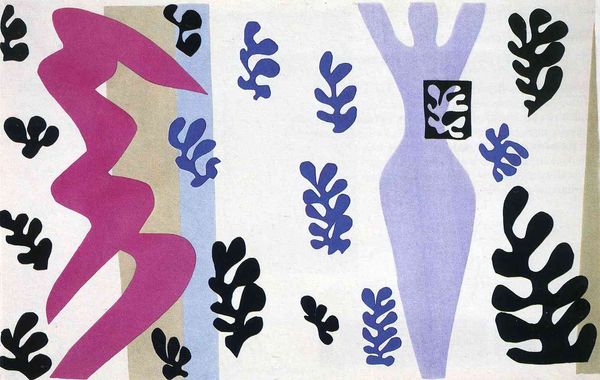
drawing, site-specific
#
architectural and planning render
#
drawing
#
landscape
#
geometric
#
site-specific
#
cityscape
Dimensions: overall: 50.7 x 38 cm (19 15/16 x 14 15/16 in.)
Copyright: National Gallery of Art: CC0 1.0
Editor: This is Gilbert Sackerman's "John B. Bull Garden," circa 1938. It looks like a drawing, maybe an architectural rendering, and I’m immediately struck by the geometric precision, all those shapes nestled together. What jumps out at you? Curator: The compelling element here is the articulation of space through form. Consider how Sackerman utilizes line and shape, not to represent the garden realistically, but to present its inherent structure. Editor: So, less about what's growing, more about the blueprint? Curator: Precisely. Observe the juxtaposition of rigid geometric forms against the more fluid shapes meant to suggest the landscaping. The success of the drawing hinges on the interplay between these contrasting elements. Do you find this tension effective? Editor: I think so. It keeps the eye moving. I initially thought it was just a pretty picture, but the more I look, the more I see the intention behind the design. How the pink of the buildings ties it all together, for instance. Curator: Indeed. Sackerman’s restricted color palette—primarily shades of green and pink—forces us to concentrate on the composition. What would you say is the focal point? Editor: Maybe that central diamond shape? It's like the keystone to everything else. Curator: An astute observation. The arrangement of these formal elements creates a visual hierarchy, guiding the viewer's gaze and ultimately revealing the essence of Sackerman's design. This isn't just a garden; it’s an arrangement of abstract forms, meticulously crafted. Editor: It makes me rethink how I approach art. Focusing on structure is key. Thanks! Curator: My pleasure. It's a valuable exercise in learning to read visual language, wouldn't you agree?
Comments
No comments
Be the first to comment and join the conversation on the ultimate creative platform.
